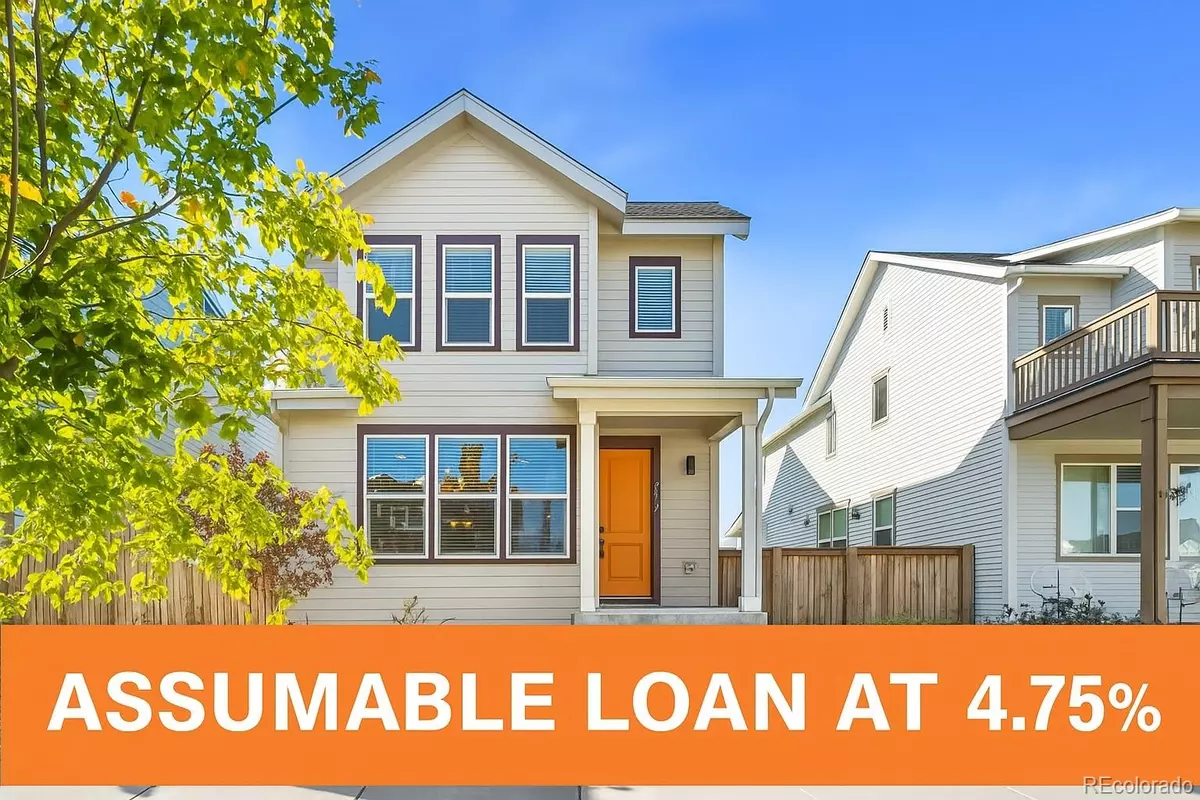
4 Beds
4 Baths
2,043 SqFt
4 Beds
4 Baths
2,043 SqFt
Key Details
Property Type Single Family Home
Sub Type Single Family Residence
Listing Status Active
Purchase Type For Sale
Square Footage 2,043 sqft
Price per Sqft $342
Subdivision Central Park
MLS Listing ID 5105646
Style Contemporary
Bedrooms 4
Full Baths 2
Half Baths 1
Three Quarter Bath 1
Condo Fees $56
HOA Fees $56/mo
HOA Y/N Yes
Abv Grd Liv Area 1,526
Year Built 2023
Annual Tax Amount $5,799
Tax Year 2024
Lot Size 2,623 Sqft
Acres 0.06
Property Sub-Type Single Family Residence
Source recolorado
Property Description
The open main floor is bright and inviting, featuring a spacious living and dining area centered around a sleek kitchen with a large island and induction range—perfect for cooking, entertaining, or gathering.
Upstairs, the expansive primary suite impresses with vaulted ceilings, a walk-in closet, and a luxurious en-suite bath. Two additional bedrooms, a full bath, laundry room, and a versatile den or office space complete the upper level.
The finished basement adds even more flexibility, offering a guest bedroom lex space and full bath ideal for a media room, gym, or play area. Outside, enjoy a low-maintenance xeriscaped backyard designed for easy outdoor living.
Located near Central Park's trails, parks, shops, and pools, this nearly new home offers the best of Denver living—style, space, and convenience. Assumable loan at 4.75% available to qualified buyers, please inquire for additional details.
Location
State CO
County Denver
Rooms
Basement Finished, Full, Sump Pump
Interior
Interior Features Ceiling Fan(s), Eat-in Kitchen, Entrance Foyer, High Ceilings, High Speed Internet, Kitchen Island, Open Floorplan, Pantry, Primary Suite, Quartz Counters, Radon Mitigation System, Smart Light(s), Smart Thermostat, Smoke Free, Vaulted Ceiling(s), Walk-In Closet(s)
Heating Forced Air
Cooling Central Air
Flooring Tile, Wood
Fireplace N
Appliance Convection Oven, Dishwasher, Disposal, Dryer, Microwave, Range, Refrigerator, Smart Appliance(s), Sump Pump, Tankless Water Heater, Washer
Laundry In Unit
Exterior
Exterior Feature Gas Valve, Private Yard, Rain Gutters, Smart Irrigation
Parking Features 220 Volts, Concrete, Dry Walled, Electric Vehicle Charging Station(s), Smart Garage Door, Storage
Garage Spaces 2.0
Fence Full
Utilities Available Cable Available, Electricity Available, Electricity Connected, Internet Access (Wired), Natural Gas Available, Natural Gas Connected
Roof Type Composition
Total Parking Spaces 2
Garage Yes
Building
Lot Description Irrigated, Landscaped, Level, Sprinklers In Front, Sprinklers In Rear
Sewer Public Sewer
Water Public
Level or Stories Two
Structure Type Cement Siding,Frame
Schools
Elementary Schools Inspire
Middle Schools Denver Discovery
High Schools Northfield
School District Denver 1
Others
Senior Community No
Ownership Agent Owner
Acceptable Financing Cash, Conventional, FHA, Qualified Assumption, VA Loan
Listing Terms Cash, Conventional, FHA, Qualified Assumption, VA Loan
Special Listing Condition None

6455 S. Yosemite St., Suite 500 Greenwood Village, CO 80111 USA

"My job is to listen carefully, never make assumptions, and deliver flawlessly on all my commitments! "






