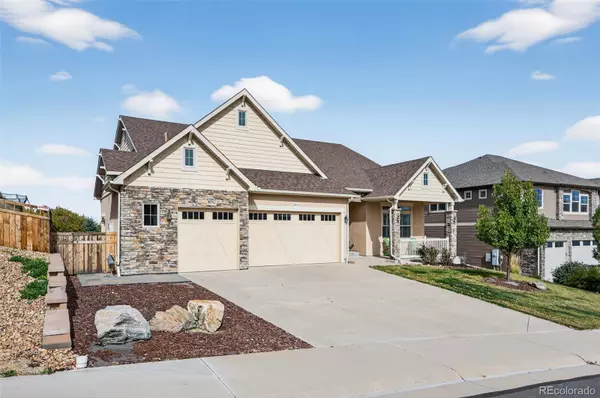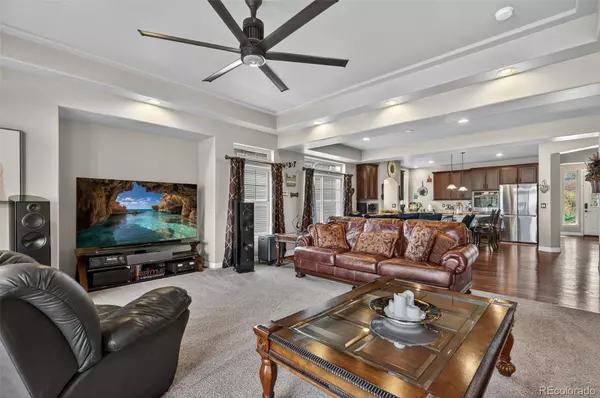
4 Beds
3 Baths
5,104 SqFt
4 Beds
3 Baths
5,104 SqFt
Key Details
Property Type Single Family Home
Sub Type Single Family Residence
Listing Status Active
Purchase Type For Sale
Square Footage 5,104 sqft
Price per Sqft $164
Subdivision The Meadows
MLS Listing ID 1648350
Style Traditional
Bedrooms 4
Full Baths 2
Three Quarter Bath 1
Condo Fees $259
HOA Fees $259/qua
HOA Y/N Yes
Abv Grd Liv Area 3,654
Year Built 2014
Annual Tax Amount $6,716
Tax Year 2024
Lot Size 9,583 Sqft
Acres 0.22
Property Sub-Type Single Family Residence
Source recolorado
Property Description
This wonderful home is situated on a cul de sac and close to all open spaces, Bison park, and schools. Take advantage of the stunning open spaces right from your backyard, along with the community's trail systems, and easy access to I-25, Santa Fe, and downtown Castle Rock. This home is a perfect blend of elegance and functionality, offering a peaceful retreat with easy access to the vibrant amenities of Castle Rock.
Location
State CO
County Douglas
Rooms
Basement Crawl Space, Unfinished
Main Level Bedrooms 3
Interior
Interior Features Ceiling Fan(s), Eat-in Kitchen, Five Piece Bath, Granite Counters, Kitchen Island, Radon Mitigation System, Smoke Free, Hot Tub, Walk-In Closet(s)
Heating Forced Air, Natural Gas
Cooling Central Air
Flooring Carpet, Tile, Wood
Fireplace N
Appliance Cooktop, Dishwasher, Disposal, Microwave, Refrigerator, Sump Pump
Exterior
Exterior Feature Fire Pit, Private Yard, Spa/Hot Tub
Parking Features Concrete
Garage Spaces 3.0
Fence Full
Roof Type Composition
Total Parking Spaces 3
Garage Yes
Building
Lot Description Cul-De-Sac
Foundation Slab
Sewer Public Sewer
Level or Stories Two
Structure Type Frame,Stucco
Schools
Elementary Schools Clear Sky
Middle Schools Castle Rock
High Schools Castle View
School District Douglas Re-1
Others
Senior Community No
Ownership Individual
Acceptable Financing Cash, Conventional, FHA, VA Loan
Listing Terms Cash, Conventional, FHA, VA Loan
Special Listing Condition None
Virtual Tour https://www.zillow.com/view-imx/82882be1-c93a-41da-9b08-4e782257d2db?setAttribution=mls&wl=true&initialViewType=pano

6455 S. Yosemite St., Suite 500 Greenwood Village, CO 80111 USA

"My job is to listen carefully, never make assumptions, and deliver flawlessly on all my commitments! "






