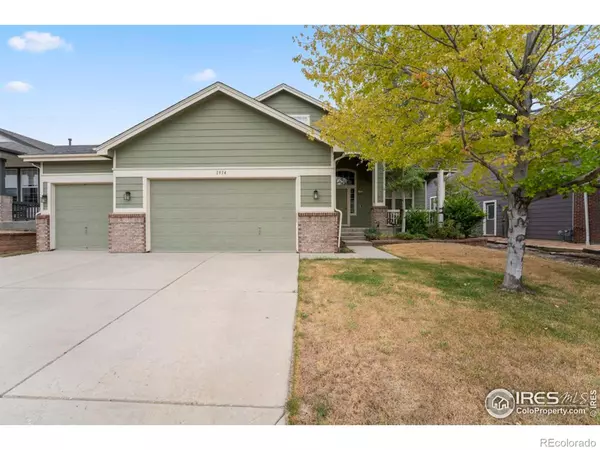
4 Beds
3 Baths
3,948 SqFt
4 Beds
3 Baths
3,948 SqFt
Key Details
Property Type Single Family Home
Sub Type Single Family Residence
Listing Status Active
Purchase Type For Sale
Square Footage 3,948 sqft
Price per Sqft $164
Subdivision Spring Valley Ph 9 Prcl K
MLS Listing ID IR1046284
Style Contemporary
Bedrooms 4
Full Baths 2
Half Baths 1
Condo Fees $80
HOA Fees $80/mo
HOA Y/N Yes
Abv Grd Liv Area 2,661
Year Built 2002
Annual Tax Amount $3,461
Tax Year 2024
Lot Size 6,497 Sqft
Acres 0.15
Property Sub-Type Single Family Residence
Source recolorado
Property Description
Location
State CO
County Boulder
Zoning RES
Rooms
Basement Bath/Stubbed, Unfinished
Interior
Interior Features Eat-in Kitchen, Five Piece Bath, Open Floorplan, Vaulted Ceiling(s), Walk-In Closet(s)
Heating Forced Air
Cooling Central Air
Flooring Vinyl
Fireplaces Type Gas
Fireplace N
Appliance Dishwasher, Dryer, Microwave, Oven, Refrigerator, Washer
Exterior
Parking Features Oversized
Garage Spaces 3.0
Utilities Available Cable Available, Electricity Available, Internet Access (Wired), Natural Gas Available
Roof Type Composition
Total Parking Spaces 3
Garage Yes
Building
Lot Description Sprinklers In Front
Sewer Public Sewer
Water Public
Level or Stories Two
Structure Type Brick,Frame
Schools
Elementary Schools Fall River
Middle Schools Trail Ridge
High Schools Skyline
School District St. Vrain Valley Re-1J
Others
Ownership Individual
Acceptable Financing Cash, Conventional, FHA, VA Loan
Listing Terms Cash, Conventional, FHA, VA Loan

6455 S. Yosemite St., Suite 500 Greenwood Village, CO 80111 USA

"My job is to listen carefully, never make assumptions, and deliver flawlessly on all my commitments! "






