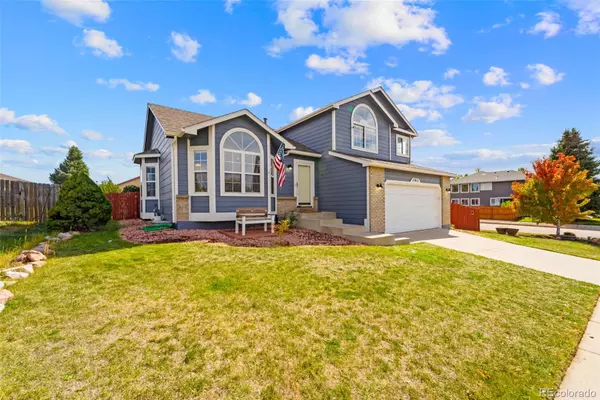
4 Beds
4 Baths
2,779 SqFt
4 Beds
4 Baths
2,779 SqFt
Key Details
Property Type Single Family Home
Sub Type Single Family Residence
Listing Status Active
Purchase Type For Sale
Square Footage 2,779 sqft
Price per Sqft $160
Subdivision Fairfax Ridge
MLS Listing ID 2825383
Bedrooms 4
Full Baths 2
Half Baths 1
Three Quarter Bath 1
HOA Y/N No
Abv Grd Liv Area 2,099
Year Built 1998
Annual Tax Amount $2,335
Tax Year 2024
Lot Size 10,018 Sqft
Acres 0.23
Property Sub-Type Single Family Residence
Source recolorado
Property Description
a cozy second living area with a fireplace, offering the ideal spot to relax or gather with loved ones. A private office space on this level makes working from home both comfortable and convenient. The finished basement adds even more versatility, featuring an additional bedroom, bathroom, and a stylish wet bar, perfect for guests or a game room setup. Upstairs, the spacious primary suite provides a retreat, complete with a 5-piece bathroom and generous closet space. Two additional bedrooms and a full bath complete the upper level, offering plenty of room for family or guests.
Outside, the large, fully fenced backyard is designed for gatherings and relaxation. The updated deck provides an ideal space for summer barbecues, morning coffee, or peaceful evenings under the stars. Located just 10 minutes from The Promenade Shops at Briargate and minutes from Powers Blvd, this home offers convenient access to schools, restaurants, and shopping. Experience the perfect balance of comfort, convenience, and modern living, all in one beautiful, move-in-ready home. Schedule your private tour today!
Location
State CO
County El Paso
Zoning R1-6 AO
Rooms
Basement Partial
Interior
Heating Forced Air, Natural Gas
Cooling Central Air
Fireplaces Number 1
Fireplaces Type Family Room, Gas
Fireplace Y
Appliance Dishwasher, Disposal, Microwave, Oven, Range, Refrigerator
Laundry In Unit
Exterior
Parking Features Concrete
Garage Spaces 2.0
Fence Partial
Utilities Available Electricity Connected, Natural Gas Connected
Roof Type Composition
Total Parking Spaces 2
Garage Yes
Building
Lot Description Corner Lot, Cul-De-Sac
Sewer Public Sewer
Water Public
Level or Stories Tri-Level
Structure Type Frame
Schools
Elementary Schools Prairie Hills
Middle Schools Timberview
High Schools Liberty
School District Academy 20
Others
Senior Community No
Ownership Individual
Acceptable Financing Cash, Conventional, FHA, VA Loan
Listing Terms Cash, Conventional, FHA, VA Loan
Special Listing Condition Short Sale

6455 S. Yosemite St., Suite 500 Greenwood Village, CO 80111 USA

"My job is to listen carefully, never make assumptions, and deliver flawlessly on all my commitments! "






