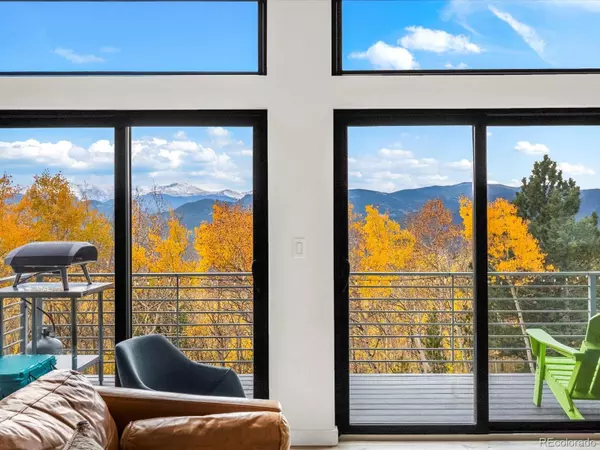
3 Beds
4 Baths
2,300 SqFt
3 Beds
4 Baths
2,300 SqFt
Key Details
Property Type Single Family Home
Sub Type Single Family Residence
Listing Status Active
Purchase Type For Sale
Square Footage 2,300 sqft
Price per Sqft $434
Subdivision Alps Hill
MLS Listing ID 4748474
Style Contemporary,Mountain Contemporary,Rustic,Urban Contemporary
Bedrooms 3
Half Baths 1
Three Quarter Bath 3
HOA Y/N No
Abv Grd Liv Area 2,300
Year Built 2021
Annual Tax Amount $1,652
Tax Year 2024
Lot Size 1.840 Acres
Acres 1.84
Property Sub-Type Single Family Residence
Source recolorado
Property Description
Expansive windows frame panoramic views of Colorado's 14ers, while a state-of-the-art solar array and advanced lithium battery system (30-year lifespan) power the home efficiently. A propane-powered backup generator ensures seamless off-grid living. Grid power is available at the end of the driveway for buyers who prefer connection flexibility.
Inside, radiant heat, high-end finishes, and thoughtful design create a space that feels calm, intentional, and connected to its surroundings. The home is framed for a future addition or back porch and has gas lines plumbed in front and back for an outdoor grill or pizza oven.
Pure, high-quality well water is treated with UV, heavy-metal, and reverse osmosis filtration, serviced by AquaServe. A radon mitigation system adds peace of mind.
Outside, enjoy a ½-acre fenced area perfect for pets, along with reliable 50 Mbps high-speed internet, making remote work or streaming effortless.
Step outside to explore National Forest access and scenic trails leading toward St. Mary's Glacier, Winter Park, and beyond.
With year-round recreation and strong demand for high-end vacation homes, this property appeals to buyers seeking a versatile mountain retreat — one that can serve as a personal sanctuary, a part-time getaway, or an income-producing investment.
The sellers are open to negotiating the sale fully furnished, making it possible to step right into your modern mountain lifestyle.
Location Highlights:
• 2 miles from Black Hawk's Artisan Point — distillery, scenic overlooks, and fresh air views
• Minutes to Virginia Canyon Mountain Bike Park + surrounded by National Forest
• Avoid the I-70 crunch — easy access to Loveland and Eldora without the bottleneck
• Less than an hour to downtown Denver for work or play
Location
State CO
County Gilpin
Zoning Residential
Rooms
Main Level Bedrooms 1
Interior
Interior Features Ceiling Fan(s), High Ceilings, Kitchen Island, Open Floorplan, Quartz Counters, Radon Mitigation System, Vaulted Ceiling(s), Walk-In Closet(s)
Heating Active Solar, Propane, Radiant, Solar, Wood, Wood Stove
Cooling None
Flooring Concrete, Tile, Vinyl
Fireplaces Number 1
Fireplaces Type Family Room, Free Standing, Wood Burning Stove
Fireplace Y
Appliance Dishwasher, Dryer, Microwave, Range, Refrigerator, Tankless Water Heater, Washer, Water Purifier, Water Softener
Laundry In Unit
Exterior
Exterior Feature Balcony, Barbecue, Dog Run, Fire Pit, Gas Grill, Private Yard, Rain Gutters
Garage Spaces 1.0
Fence Partial
Utilities Available Electricity Available, Off Grid, Propane
Roof Type Composition
Total Parking Spaces 1
Garage Yes
Building
Lot Description Many Trees, Mountainous, Rock Outcropping, Secluded, Sloped
Sewer Septic Tank
Water Well
Level or Stories Two
Structure Type Concrete,Frame,Wood Siding
Schools
Elementary Schools Gilpin County School
Middle Schools Gilpin County School
High Schools Gilpin County School
School District Gilpin Re-1
Others
Senior Community No
Ownership Individual
Acceptable Financing Cash, Conventional, FHA, Jumbo, VA Loan
Listing Terms Cash, Conventional, FHA, Jumbo, VA Loan
Special Listing Condition None

6455 S. Yosemite St., Suite 500 Greenwood Village, CO 80111 USA

"My job is to listen carefully, never make assumptions, and deliver flawlessly on all my commitments! "






