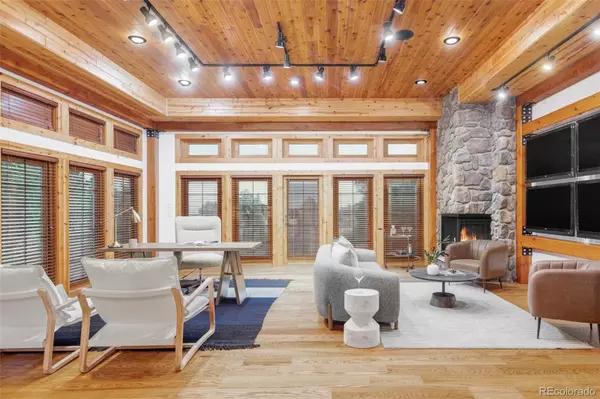
5 Beds
4 Baths
6,029 SqFt
5 Beds
4 Baths
6,029 SqFt
Key Details
Property Type Single Family Home
Sub Type Single Family Residence
Listing Status Active
Purchase Type For Sale
Square Footage 6,029 sqft
Price per Sqft $281
Subdivision Hyland Greens East
MLS Listing ID 5726346
Style Rustic
Bedrooms 5
Full Baths 4
Condo Fees $475
HOA Fees $475/Semi-Annually
HOA Y/N Yes
Abv Grd Liv Area 4,510
Year Built 1985
Annual Tax Amount $6,396
Tax Year 2024
Lot Size 8,610 Sqft
Acres 0.2
Property Sub-Type Single Family Residence
Source recolorado
Property Description
The main living area was opened into a vaulted great room centered on the kitchen, where large wood beams, black steel brackets, and custom Indian rosewood cabinetry set a dramatic stage. Wide-plank oak flooring flows throughout, complemented by remodeled bathrooms with rosewood vanities and artisanal stone finishes.
A major addition introduced two lifestyle spaces: a 1,000 sq ft executive office suite with safe-room security, floor-to-ceiling windows, fireplace, four-screen media bay, walk-in steel vault, and custom built-ins; and a 775 sq ft private gym with a mirrored wall, oak flooring, and full Swedish sauna.
The property also provides A/V throughout the office, gym, and pool areas for seamless entertainment. Security upgrades include reinforced doors, decorative window elements, a vault-secured office, and a 20kW whole-house generator.
Outdoors, resort living awaits with a heated freeform pool and spa, stamped-concrete decking, gazebo, firepit, and multiple decks refinished in 2024. The property is enclosed by a Signature Grade wrought-iron fence (2017), while a newly xeriscaped front yard and hand-built stone wall (2023) add curb appeal. In 2025, a full maintenance program underscored the home's exceptional condition and readiness for its next chapter.
Location
State CO
County Adams
Rooms
Basement Finished
Interior
Interior Features Breakfast Bar, Built-in Features, Ceiling Fan(s), Eat-in Kitchen, Entrance Foyer, Granite Counters, High Ceilings, High Speed Internet, Kitchen Island, Open Floorplan, Primary Suite, Sauna, Smoke Free, Sound System, Hot Tub, Vaulted Ceiling(s), Walk-In Closet(s), Wired for Data
Heating Forced Air
Cooling Central Air
Flooring Tile, Wood
Fireplaces Type Gas, Great Room, Living Room, Recreation Room
Fireplace N
Appliance Dishwasher, Disposal, Microwave, Oven, Range, Refrigerator
Laundry In Unit
Exterior
Exterior Feature Lighting, Spa/Hot Tub
Parking Features Concrete
Garage Spaces 3.0
Fence Full
Pool Outdoor Pool, Private
Utilities Available Electricity Connected, Internet Access (Wired), Natural Gas Connected
View Golf Course, Mountain(s)
Roof Type Composition
Total Parking Spaces 6
Garage Yes
Building
Lot Description Corner Lot, Cul-De-Sac, Landscaped, On Golf Course, Sprinklers In Front, Sprinklers In Rear
Sewer Public Sewer
Level or Stories Multi/Split
Structure Type Brick
Schools
Elementary Schools Sunset Ridge
Middle Schools Shaw Heights
High Schools Westminster
School District Westminster Public Schools
Others
Senior Community No
Ownership Individual
Acceptable Financing Cash, Conventional, Jumbo, VA Loan
Listing Terms Cash, Conventional, Jumbo, VA Loan
Special Listing Condition None
Virtual Tour https://youtu.be/JYSRRADy8uc

6455 S. Yosemite St., Suite 500 Greenwood Village, CO 80111 USA

"My job is to listen carefully, never make assumptions, and deliver flawlessly on all my commitments! "






