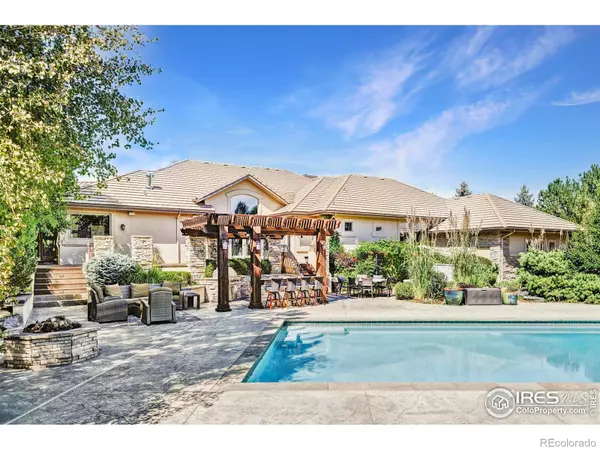
6 Beds
7 Baths
8,512 SqFt
6 Beds
7 Baths
8,512 SqFt
Key Details
Property Type Single Family Home
Sub Type Single Family Residence
Listing Status Active
Purchase Type For Sale
Square Footage 8,512 sqft
Price per Sqft $440
Subdivision White Hawk Ranch
MLS Listing ID IR1044460
Bedrooms 6
Full Baths 5
Half Baths 2
Condo Fees $180
HOA Fees $180/mo
HOA Y/N Yes
Abv Grd Liv Area 8,512
Year Built 1999
Annual Tax Amount $22,911
Tax Year 2024
Lot Size 1.351 Acres
Acres 1.35
Property Sub-Type Single Family Residence
Source recolorado
Property Description
Location
State CO
County Boulder
Zoning RR
Rooms
Basement Daylight, Full, Walk-Out Access
Main Level Bedrooms 3
Interior
Interior Features Central Vacuum, Eat-in Kitchen, Five Piece Bath, Jack & Jill Bathroom, Kitchen Island, Open Floorplan, Pantry, Primary Suite, Vaulted Ceiling(s), Walk-In Closet(s), Wet Bar
Heating Forced Air
Cooling Ceiling Fan(s), Central Air
Flooring Tile, Wood
Fireplaces Type Family Room, Gas, Living Room, Primary Bedroom
Fireplace N
Appliance Bar Fridge, Dishwasher, Disposal, Dryer, Humidifier, Microwave, Oven, Refrigerator, Trash Compactor, Washer
Exterior
Exterior Feature Gas Grill, Spa/Hot Tub
Parking Features Oversized
Garage Spaces 3.0
Pool Private
Utilities Available Electricity Available, Natural Gas Available
Roof Type Shake
Total Parking Spaces 3
Garage Yes
Building
Lot Description Cul-De-Sac, Level, Sprinklers In Front
Sewer Public Sewer
Water Public
Level or Stories One
Structure Type Stucco
Schools
Elementary Schools Douglass
Middle Schools Platt
High Schools Centaurus
School District Boulder Valley Re 2
Others
Ownership Individual
Acceptable Financing Cash, Conventional
Listing Terms Cash, Conventional

6455 S. Yosemite St., Suite 500 Greenwood Village, CO 80111 USA

"My job is to listen carefully, never make assumptions, and deliver flawlessly on all my commitments! "






