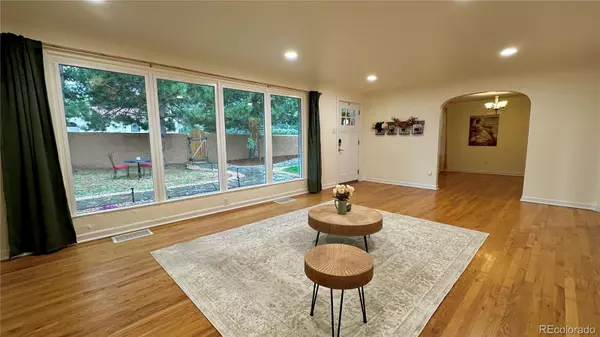
3 Beds
2 Baths
2,798 SqFt
3 Beds
2 Baths
2,798 SqFt
Key Details
Property Type Single Family Home
Sub Type Single Family Residence
Listing Status Active
Purchase Type For Sale
Square Footage 2,798 sqft
Price per Sqft $249
Subdivision Cresta Vista
MLS Listing ID 6832413
Bedrooms 3
Full Baths 1
Three Quarter Bath 1
HOA Y/N No
Abv Grd Liv Area 2,424
Year Built 1948
Annual Tax Amount $2,848
Tax Year 2024
Lot Size 0.327 Acres
Acres 0.33
Property Sub-Type Single Family Residence
Source recolorado
Property Description
Set on an extra-large and private lot with nearly as many features as the house.... automatically-watered raised garden beds, a expansive composite deck, relaxing spa, wandering pathways and gardens and plenty of room for your personal additions (fresh eggs anyone?).
This rare combination of features provides comfort and flexibility like nothing else in 80906.
Updates include high-end kitchen and bathroom remodels, electrical service, HE furnace, water heater, water supply line, composite deck.
Location
State CO
County El Paso
Zoning R1-9
Rooms
Basement Finished, Partial
Main Level Bedrooms 3
Interior
Interior Features Breakfast Bar, Ceiling Fan(s), Granite Counters, High Speed Internet, Kitchen Island, No Stairs, Pantry, Primary Suite, Quartz Counters, Smart Thermostat, Smoke Free, Solid Surface Counters, Hot Tub, Stone Counters, Walk-In Closet(s)
Heating Forced Air
Cooling Central Air, Other
Flooring Tile, Wood
Fireplaces Number 2
Fireplaces Type Family Room, Living Room
Fireplace Y
Exterior
Exterior Feature Garden, Private Yard
Parking Features Lighted, Oversized
Garage Spaces 2.0
Fence Full
Utilities Available Electricity Connected, Natural Gas Connected
View Mountain(s)
Roof Type Composition
Total Parking Spaces 2
Garage Yes
Building
Lot Description Level, Many Trees, Near Public Transit, Sprinklers In Front, Sprinklers In Rear
Sewer Public Sewer
Water Public
Level or Stories One
Structure Type Frame,Stucco
Schools
Elementary Schools Gold Camp
Middle Schools Cheyenne Mountain
High Schools Cheyenne Mountain
School District Cheyenne Mountain 12
Others
Senior Community No
Ownership Individual
Acceptable Financing 1031 Exchange, Cash, Conventional, FHA, VA Loan
Listing Terms 1031 Exchange, Cash, Conventional, FHA, VA Loan
Special Listing Condition None

6455 S. Yosemite St., Suite 500 Greenwood Village, CO 80111 USA

"My job is to listen carefully, never make assumptions, and deliver flawlessly on all my commitments! "






