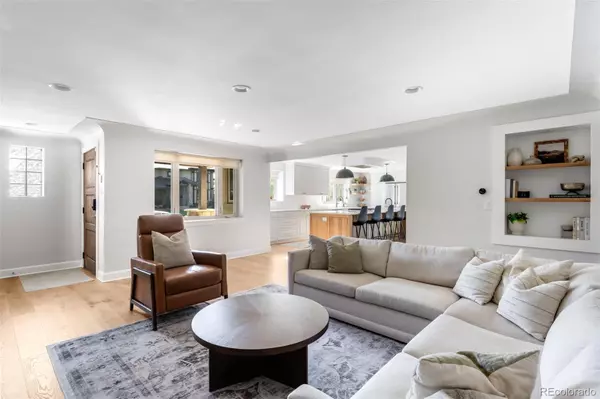
4 Beds
3 Baths
3,029 SqFt
4 Beds
3 Baths
3,029 SqFt
Key Details
Property Type Single Family Home
Sub Type Single Family Residence
Listing Status Coming Soon
Purchase Type For Sale
Square Footage 3,029 sqft
Price per Sqft $493
Subdivision Cory-Merrill
MLS Listing ID 9534937
Style Contemporary
Bedrooms 4
Full Baths 2
Three Quarter Bath 1
HOA Y/N No
Abv Grd Liv Area 1,804
Year Built 1949
Annual Tax Amount $6,659
Tax Year 2025
Lot Size 6,360 Sqft
Acres 0.15
Property Sub-Type Single Family Residence
Source recolorado
Property Description
The thoughtful bedroom layout places two bedrooms next to the primary suite—an ideal setup for families. All three bathrooms have been stylishly renovated, including a spa-like primary bath with a luxurious steam shower. The finished basement adds versatile recreation space, already plumbed for a future wet bar.
Additional upgrades include new blinds throughout, fresh carpet downstairs, and a whole-home water filtration system. Outside, enjoy a covered front porch perfect for morning coffee and a backyard designed for grilling and entertaining.
Blending modern updates with classic appeal, this home sits in one of Denver's most family-friendly neighborhoods. Its prime location offers unmatched accessibility, with Cherry Creek, Old South Gaylord, Platt Park, the Denver Tech Center, downtown, parks, playgrounds, and top dining and shopping all just minutes away.
Location
State CO
County Denver
Zoning E-SU-DX
Rooms
Basement Finished, Full
Main Level Bedrooms 3
Interior
Interior Features Built-in Features, Eat-in Kitchen, Entrance Foyer, Five Piece Bath, Kitchen Island, Open Floorplan, Pantry, Primary Suite, Radon Mitigation System, Smoke Free, Walk-In Closet(s)
Heating Forced Air
Cooling Central Air
Flooring Carpet, Tile, Wood
Fireplaces Number 2
Fireplaces Type Basement, Gas, Living Room, Recreation Room
Fireplace Y
Appliance Cooktop, Dishwasher, Disposal, Dryer, Freezer, Microwave, Oven, Range Hood, Refrigerator, Washer, Water Purifier
Exterior
Exterior Feature Private Yard, Rain Gutters
Garage Spaces 2.0
Fence Full
Utilities Available Electricity Connected, Natural Gas Connected
Roof Type Composition
Total Parking Spaces 2
Garage No
Building
Lot Description Sprinklers In Front, Sprinklers In Rear
Sewer Public Sewer
Water Public
Level or Stories One
Structure Type Brick,Stucco
Schools
Elementary Schools Cory
Middle Schools Merrill
High Schools South
School District Denver 1
Others
Senior Community No
Ownership Individual
Acceptable Financing Cash, Conventional, FHA, VA Loan
Listing Terms Cash, Conventional, FHA, VA Loan
Special Listing Condition None

6455 S. Yosemite St., Suite 500 Greenwood Village, CO 80111 USA

"My job is to listen carefully, never make assumptions, and deliver flawlessly on all my commitments! "






