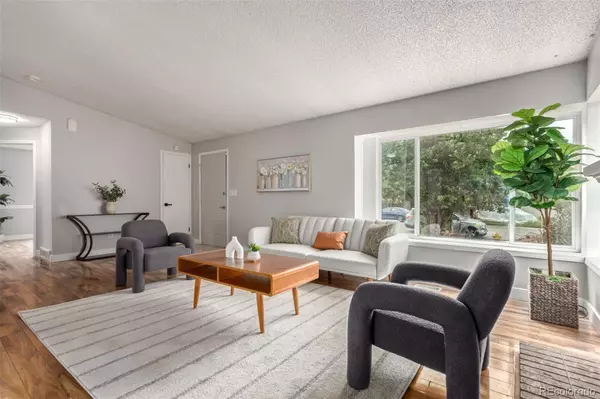
4 Beds
2 Baths
1,868 SqFt
4 Beds
2 Baths
1,868 SqFt
Key Details
Property Type Single Family Home
Sub Type Single Family Residence
Listing Status Active
Purchase Type For Sale
Square Footage 1,868 sqft
Price per Sqft $256
Subdivision Highpoint Sub 3Rd Flg
MLS Listing ID 4975963
Bedrooms 4
Full Baths 2
HOA Y/N No
Abv Grd Liv Area 958
Year Built 1982
Annual Tax Amount $2,497
Tax Year 2024
Lot Size 6,142 Sqft
Acres 0.14
Property Sub-Type Single Family Residence
Source recolorado
Property Description
Situated in the highly sought-after Cherry Creek School District, this home is conveniently located near parks, shopping, dining, and offers easy access to E-470 for commuting. A perfect blend of comfort, updates, and location—don't miss this one!
Special Financing Offer! Qualified buyers can enjoy a reduced interest rate for the first year with a 1% lender-paid temporary buydown—offered exclusively by our preferred lender. This incentive can significantly lower your monthly mortgage payment in year one. Contact listing agent for details and preferred lender contact information.
Location
State CO
County Arapahoe
Rooms
Basement Finished, Full
Main Level Bedrooms 2
Interior
Heating Forced Air
Cooling Central Air
Fireplace N
Appliance Dishwasher, Disposal, Dryer, Microwave, Oven, Range, Refrigerator, Washer
Laundry In Unit
Exterior
Garage Spaces 2.0
Roof Type Shingle
Total Parking Spaces 2
Garage Yes
Building
Lot Description Level
Sewer Public Sewer
Level or Stories One
Structure Type Wood Siding
Schools
Elementary Schools Summit
Middle Schools Horizon
High Schools Eaglecrest
School District Cherry Creek 5
Others
Senior Community No
Ownership Individual
Acceptable Financing Cash, Conventional, FHA, Other, VA Loan
Listing Terms Cash, Conventional, FHA, Other, VA Loan
Special Listing Condition None

6455 S. Yosemite St., Suite 500 Greenwood Village, CO 80111 USA

"My job is to listen carefully, never make assumptions, and deliver flawlessly on all my commitments! "






