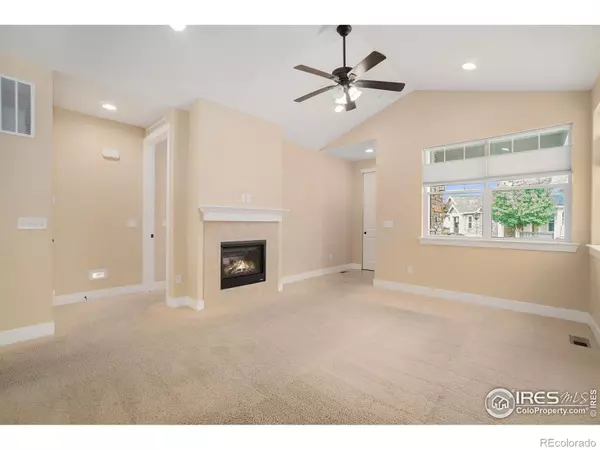2 Beds
2 Baths
1,629 SqFt
2 Beds
2 Baths
1,629 SqFt
Key Details
Property Type Condo
Sub Type Condominium
Listing Status Active
Purchase Type For Sale
Square Footage 1,629 sqft
Price per Sqft $414
Subdivision Mackenzie Place Oakridge Condos Supp 13
MLS Listing ID IR1042468
Style Cottage
Bedrooms 2
Full Baths 1
Three Quarter Bath 1
Condo Fees $440
HOA Fees $440/mo
HOA Y/N Yes
Abv Grd Liv Area 1,629
Year Built 2015
Annual Tax Amount $2,939
Tax Year 2025
Lot Size 2,266 Sqft
Acres 0.05
Property Sub-Type Condominium
Source recolorado
Property Description
Location
State CO
County Larimer
Zoning RES
Rooms
Basement None
Main Level Bedrooms 2
Interior
Interior Features Eat-in Kitchen, No Stairs, Walk-In Closet(s)
Heating Forced Air
Cooling Central Air
Flooring Laminate, Wood
Fireplaces Type Gas
Equipment Satellite Dish
Fireplace N
Appliance Dishwasher, Disposal, Dryer, Oven, Refrigerator, Washer
Laundry In Unit
Exterior
Garage Spaces 2.0
Utilities Available Cable Available, Electricity Available, Internet Access (Wired), Natural Gas Available
Roof Type Composition
Total Parking Spaces 2
Garage Yes
Building
Lot Description Level
Sewer Public Sewer
Water Public
Level or Stories One
Structure Type Frame
Schools
Elementary Schools Werner
Middle Schools Boltz
High Schools Fossil Ridge
School District Poudre R-1
Others
Ownership Individual
Acceptable Financing Cash, Conventional
Listing Terms Cash, Conventional

6455 S. Yosemite St., Suite 500 Greenwood Village, CO 80111 USA
"My job is to listen carefully, never make assumptions, and deliver flawlessly on all my commitments! "






