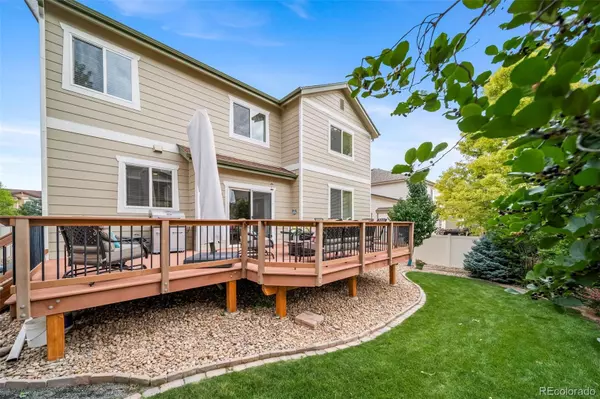
5 Beds
4 Baths
3,819 SqFt
5 Beds
4 Baths
3,819 SqFt
Key Details
Property Type Single Family Home
Sub Type Single Family Residence
Listing Status Active
Purchase Type For Sale
Square Footage 3,819 sqft
Price per Sqft $192
Subdivision Horseshoe Ridge
MLS Listing ID 2815951
Style Contemporary
Bedrooms 5
Full Baths 2
Half Baths 1
Three Quarter Bath 1
Condo Fees $96
HOA Fees $96/mo
HOA Y/N Yes
Abv Grd Liv Area 2,692
Year Built 2011
Annual Tax Amount $6,185
Tax Year 2024
Lot Size 5,968 Sqft
Acres 0.14
Property Sub-Type Single Family Residence
Source recolorado
Property Description
1% rate buydown available with preferred lender!
Step inside and discover a thoughtful floor plan designed for real life — open, inviting, and adaptable to your way of life. Upstairs, you'll find four spacious bedrooms, including a private primary retreat featuring a five-piece ensuite with soaking tub, dual sinks, and a generous walk-in closet. The upper level also includes a convenient laundry room and a full bath, both close to the three additional upstairs bedrooms — ideal for family or guests.
Downstairs, the finished basement offers a flexible space that lives large — complete with an additional bedroom and full bath, perfect for an in-law suite, home office, or teen hangout. Whether you're hosting extended family or need room to work remotely, this layout delivers the versatility modern buyers crave.
Outdoor living is equally inviting. A composite deck sets the stage for evening BBQs or quiet Colorado sunsets, overlooking a private backyard with room to play and garden. The storage shed adds a practical touch for lawn gear or seasonal décor.
Additional highlights include an open-concept main level, newer finishes, and proximity to parks, trails, and award-winning Douglas County schools — all wrapped up in a quiet, friendly community with easy access to E-470 and I-25.
Move-in ready and priced to move, this home checks every box for today's buyers — from growing families to remote professionals and multi-gen households looking for comfort, convenience, and value in one smart package.
Experience the space, the lifestyle, and the location that make 18236 Shadbury Lane truly special.
Location
State CO
County Douglas
Rooms
Basement Partial
Interior
Interior Features Built-in Features, Ceiling Fan(s), Eat-in Kitchen, Five Piece Bath, Granite Counters, High Ceilings, High Speed Internet, In-Law Floorplan, Kitchen Island, Open Floorplan, Pantry, Primary Suite, Smart Thermostat, Walk-In Closet(s), Wet Bar
Heating Forced Air, Natural Gas
Cooling Central Air
Flooring Carpet, Linoleum, Tile, Vinyl, Wood
Fireplaces Number 1
Fireplaces Type Living Room
Fireplace Y
Appliance Bar Fridge, Dishwasher, Disposal, Dryer, Gas Water Heater, Microwave, Oven, Range, Refrigerator, Self Cleaning Oven, Washer
Exterior
Exterior Feature Balcony, Private Yard, Rain Gutters
Parking Features Dry Walled, Insulated Garage, Storage
Garage Spaces 2.0
Utilities Available Cable Available, Electricity Connected, Internet Access (Wired), Natural Gas Connected, Phone Available
Roof Type Shingle
Total Parking Spaces 2
Garage Yes
Building
Lot Description Irrigated, Landscaped, Master Planned, Open Space, Sprinklers In Front, Sprinklers In Rear
Sewer Public Sewer
Water Public
Level or Stories Two
Structure Type Cement Siding,Stone
Schools
Elementary Schools Gold Rush
Middle Schools Cimarron
High Schools Legend
School District Douglas Re-1
Others
Senior Community No
Ownership Individual
Acceptable Financing Cash, Conventional, FHA, VA Loan
Listing Terms Cash, Conventional, FHA, VA Loan
Special Listing Condition None
Pets Allowed Cats OK, Dogs OK

6455 S. Yosemite St., Suite 500 Greenwood Village, CO 80111 USA

"My job is to listen carefully, never make assumptions, and deliver flawlessly on all my commitments! "






