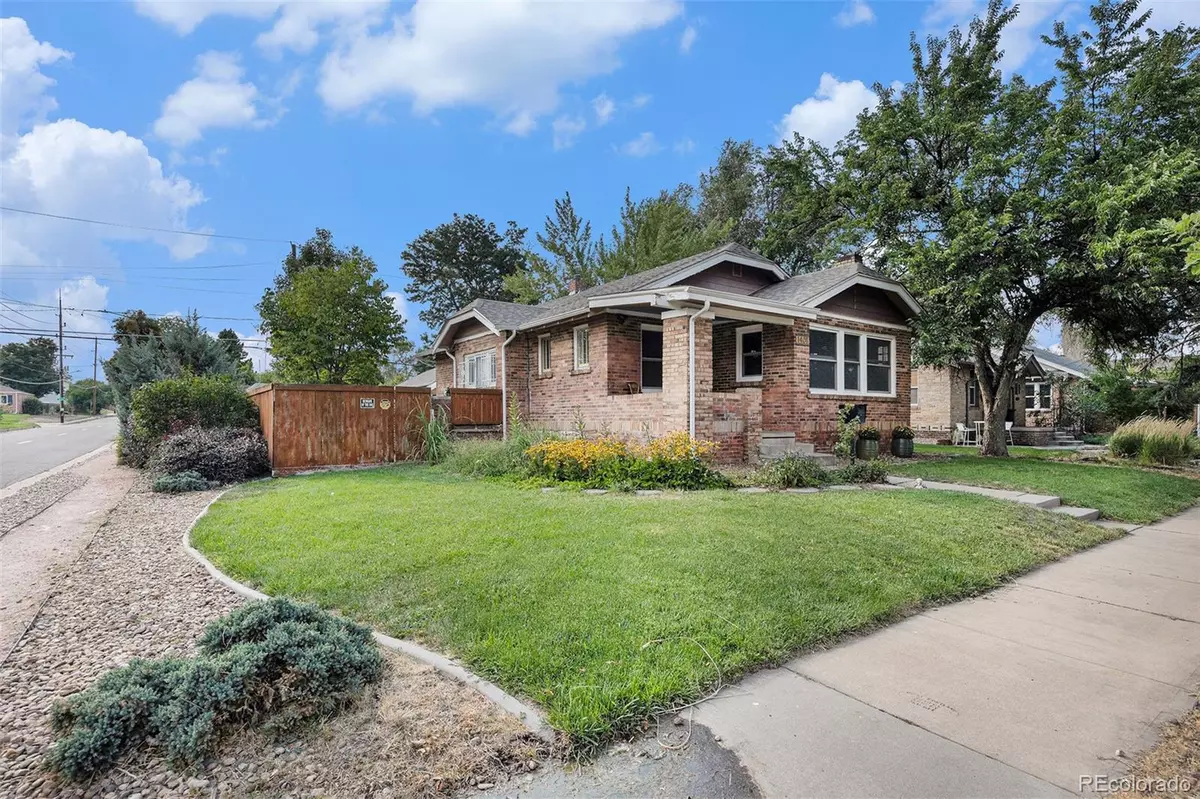4 Beds
2 Baths
1,984 SqFt
4 Beds
2 Baths
1,984 SqFt
Key Details
Property Type Single Family Home
Sub Type Single Family Residence
Listing Status Active
Purchase Type For Sale
Square Footage 1,984 sqft
Price per Sqft $330
Subdivision East Colfax
MLS Listing ID 5707805
Bedrooms 4
Full Baths 1
Three Quarter Bath 1
HOA Y/N No
Abv Grd Liv Area 1,058
Year Built 1925
Annual Tax Amount $3,034
Tax Year 2024
Lot Size 6,098 Sqft
Acres 0.14
Property Sub-Type Single Family Residence
Source recolorado
Property Description
A bonus addition with heating and ac makes it ideal for home gym, artist's studio, or sun-filled lounge. Step outside to your backyard oasis with mature landscaping, colorful gardens, and plenty of space to entertain. Recent updates include a new roof, water heater, and partial sewer line replacement, and expanded garden beds. Enjoy off-street parking with a 1-car garage, a 2-car covered carport, and a large enclosed patio. This home is move-in ready and brimming with character, comfort, and potential!
Location
State CO
County Denver
Zoning E-SU-DX
Rooms
Basement Finished, Full
Main Level Bedrooms 3
Interior
Interior Features Breakfast Bar, Open Floorplan, Smart Thermostat, Smoke Free, Wet Bar
Heating Forced Air
Cooling Evaporative Cooling
Flooring Carpet, Wood
Fireplace N
Laundry In Unit
Exterior
Exterior Feature Garden, Private Yard
Garage Spaces 1.0
Fence Full
Roof Type Unknown
Total Parking Spaces 3
Garage No
Building
Lot Description Corner Lot, Level
Sewer Public Sewer
Water Public
Level or Stories One
Structure Type Brick
Schools
Elementary Schools Montclair
Middle Schools Hill
High Schools George Washington
School District Denver 1
Others
Senior Community No
Ownership Individual
Acceptable Financing 1031 Exchange, Cash, Conventional, FHA, VA Loan
Listing Terms 1031 Exchange, Cash, Conventional, FHA, VA Loan
Special Listing Condition None

6455 S. Yosemite St., Suite 500 Greenwood Village, CO 80111 USA
"My job is to listen carefully, never make assumptions, and deliver flawlessly on all my commitments! "






