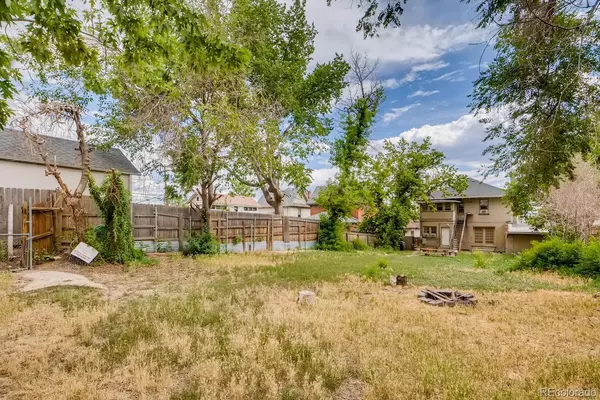5 Beds
5 Baths
3,195 SqFt
5 Beds
5 Baths
3,195 SqFt
Key Details
Property Type Multi-Family
Sub Type Quadruplex
Listing Status Active
Purchase Type For Sale
Square Footage 3,195 sqft
Price per Sqft $312
Subdivision Potter Heights
MLS Listing ID 5355861
Style Denver Square,Victorian
Bedrooms 5
HOA Y/N No
Abv Grd Liv Area 2,130
Year Built 1913
Annual Tax Amount $4,682
Tax Year 2021
Lot Size 10,200 Sqft
Acres 0.23
Property Sub-Type Quadruplex
Source recolorado
Property Description
Location
State CO
County Denver
Zoning G-MU-3
Rooms
Basement Partial
Interior
Interior Features Built-in Features
Heating Hot Water
Cooling Air Conditioning-Room
Flooring Carpet, Tile, Wood
Fireplace N
Appliance Dishwasher, Dryer, Oven, Range, Refrigerator, Washer
Laundry Common Area
Exterior
Exterior Feature Private Yard
Parking Features Concrete
Garage Spaces 1.0
Fence Full
Utilities Available Cable Available, Electricity Available, Natural Gas Connected, Phone Available
Roof Type Composition
Total Parking Spaces 3
Garage No
Building
Lot Description Landscaped, Level
Sewer Public Sewer
Water Public
Level or Stories Multi/Split
Structure Type Brick,Frame
Schools
Elementary Schools Edison
Middle Schools Skinner
High Schools North
School District Denver 1
Others
Senior Community No
Ownership Individual
Acceptable Financing Cash, Conventional
Listing Terms Cash, Conventional
Special Listing Condition None

6455 S. Yosemite St., Suite 500 Greenwood Village, CO 80111 USA
"My job is to listen carefully, never make assumptions, and deliver flawlessly on all my commitments! "






