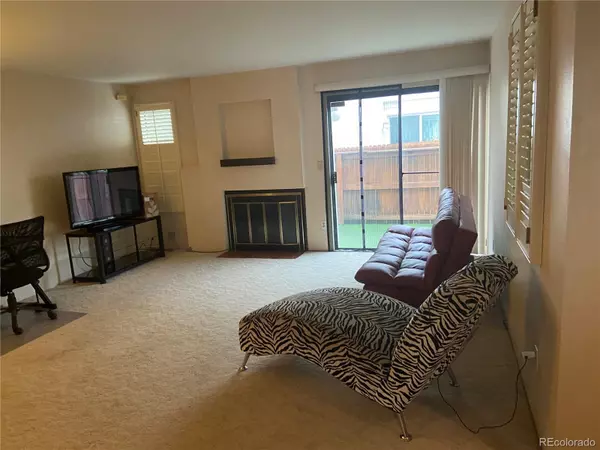3 Beds
3 Baths
1,837 SqFt
3 Beds
3 Baths
1,837 SqFt
Key Details
Property Type Condo
Sub Type Condominium
Listing Status Active
Purchase Type For Rent
Square Footage 1,837 sqft
Subdivision One Thousand Monaco
MLS Listing ID 4966921
Style Contemporary
Bedrooms 3
Full Baths 2
Half Baths 1
HOA Y/N No
Abv Grd Liv Area 1,537
Year Built 1974
Property Sub-Type Condominium
Source recolorado
Property Description
Live just minutes from Cherry Creek in this 3-bedroom, 2.5-bath townhome with over 1,800 sq. ft. of stylish living space. The sun-filled main level features an open layout, large windows, and an eat-in kitchen with plenty of counter space. Upstairs, enjoy a serene primary suite plus two additional bedrooms. The lower level offers a nice spot for a home office, home gym, or guest space.
With central air, in-unit laundry, and open floorplan, comfort and convenience come built-in. There are two dedicated spaces in the closed secured garage and the unit leads directly into the garage.
Easy access to parks, shopping, dining, and major transit routes makes this the perfect Denver home base. Relax or entertain on your private patio, and take advantage of community green space, a clubhouse, gym and pet-run.
Currently tenant occupied so please call for a showing. Agent-owned. Flexible lease terms if needed.
Location
State CO
County Denver
Rooms
Basement Partial
Interior
Interior Features Eat-in Kitchen, Primary Suite, Walk-In Closet(s)
Heating Forced Air, Natural Gas
Cooling Central Air
Flooring Carpet, Wood
Fireplaces Number 1
Fireplace Y
Appliance Dishwasher, Disposal, Dryer, Oven, Range, Refrigerator, Washer
Laundry In Unit
Exterior
Exterior Feature Dog Run
Garage Spaces 2.0
Pool Outdoor Pool
Total Parking Spaces 2
Garage Yes
Building
Lot Description Near Public Transit
Level or Stories Two
Schools
Elementary Schools Denver Green
Middle Schools Hill
High Schools George Washington
School District Denver 1
Others
Senior Community No
Pets Allowed No

6455 S. Yosemite St., Suite 500 Greenwood Village, CO 80111 USA
"My job is to listen carefully, never make assumptions, and deliver flawlessly on all my commitments! "






