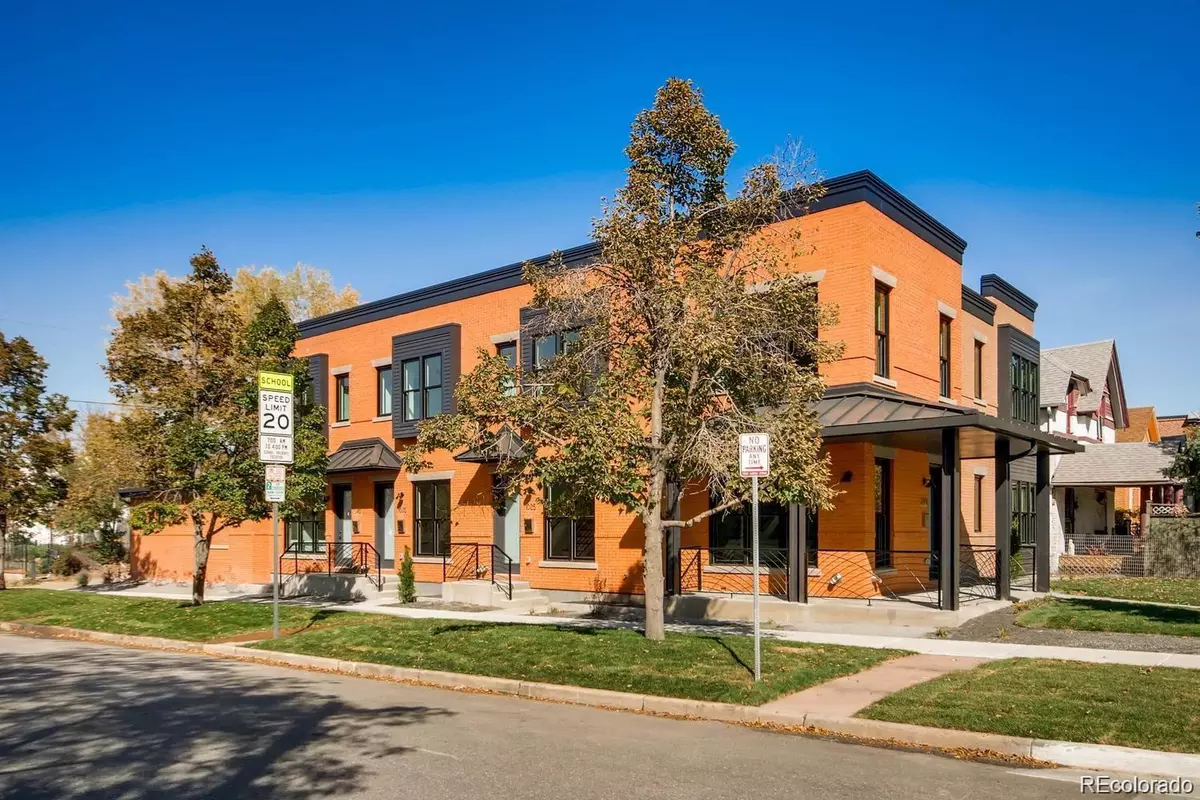3 Beds
4 Baths
1,935 SqFt
3 Beds
4 Baths
1,935 SqFt
Key Details
Property Type Townhouse
Sub Type Townhouse
Listing Status Coming Soon
Purchase Type For Sale
Square Footage 1,935 sqft
Price per Sqft $452
Subdivision Curtis Park
MLS Listing ID 6478776
Bedrooms 3
Full Baths 3
Half Baths 1
HOA Y/N No
Abv Grd Liv Area 1,935
Year Built 2017
Annual Tax Amount $4,198
Tax Year 2024
Property Sub-Type Townhouse
Source recolorado
Property Description
Location
State CO
County Denver
Zoning U-RH-2.5
Rooms
Basement Full
Interior
Interior Features Open Floorplan, Quartz Counters, Radon Mitigation System
Heating Forced Air
Cooling Air Conditioning-Room
Flooring Carpet, Tile, Wood
Fireplace N
Appliance Convection Oven, Cooktop, Dishwasher, Disposal, Dryer, Electric Water Heater, Microwave, Oven, Range Hood, Refrigerator, Sump Pump, Washer
Laundry In Unit
Exterior
Garage Spaces 1.0
Roof Type Membrane
Total Parking Spaces 1
Garage No
Building
Sewer Public Sewer
Water Public
Level or Stories Two
Structure Type Frame
Schools
Elementary Schools Gilpin
Middle Schools Mcauliffe Manual
High Schools East
School District Denver 1
Others
Senior Community No
Ownership Individual
Acceptable Financing Cash, Conventional, FHA, VA Loan
Listing Terms Cash, Conventional, FHA, VA Loan
Special Listing Condition None

6455 S. Yosemite St., Suite 500 Greenwood Village, CO 80111 USA
"My job is to listen carefully, never make assumptions, and deliver flawlessly on all my commitments! "



