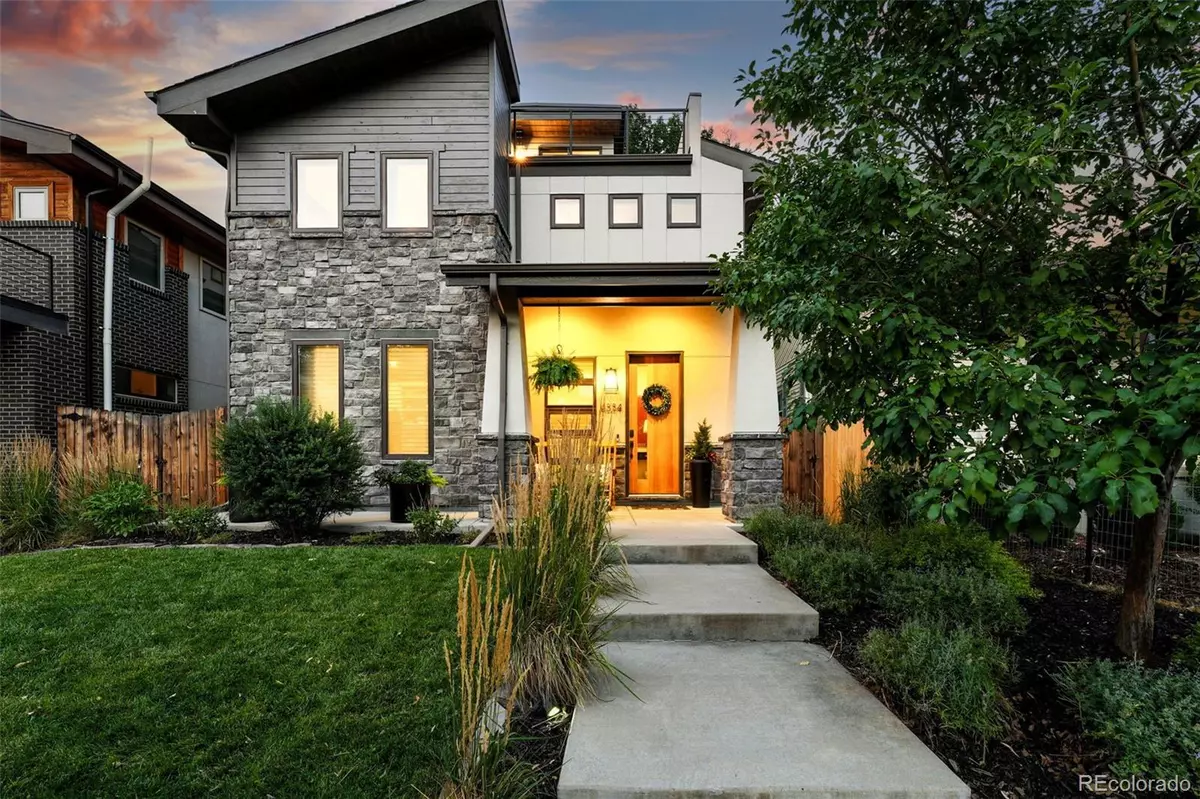4 Beds
5 Baths
4,667 SqFt
4 Beds
5 Baths
4,667 SqFt
Key Details
Property Type Single Family Home
Sub Type Single Family Residence
Listing Status Coming Soon
Purchase Type For Sale
Square Footage 4,667 sqft
Price per Sqft $449
Subdivision Berkeley
MLS Listing ID 9920054
Style Contemporary
Bedrooms 4
Full Baths 3
Half Baths 1
HOA Y/N No
Abv Grd Liv Area 3,270
Year Built 2017
Annual Tax Amount $8,111
Tax Year 2024
Lot Size 4,760 Sqft
Acres 0.11
Property Sub-Type Single Family Residence
Source recolorado
Property Description
The open main floor flows from a chef's kitchen to versatile living spaces, including an office or playroom with custom storage. Upstairs, the primary suite offers a spa-like bath with marble finishes and heated floors, joined by two additional bedrooms, a full bath, and laundry.
The third floor offers a flexible retreat — ideal for a home office or lounge — complete with a wet bar, half bath, and a rooftop deck with sweeping mountain views. A fully finished basement adds a fourth bedroom, full bath, gym, huge bonus room, and spacious rec room.
Outside, enjoy a private backyard with mature landscaping, a patio for gatherings, and an oversized two-car garage. All within walking distance to parks, shops, dining, the Oriental Theatre, and just minutes to downtown Denver and Boulder.
Location
State CO
County Denver
Zoning U-TU-C
Rooms
Basement Bath/Stubbed, Finished, Full
Interior
Interior Features Ceiling Fan(s), Eat-in Kitchen, Entrance Foyer, Five Piece Bath, High Ceilings, High Speed Internet, Kitchen Island, Open Floorplan, Pantry, Primary Suite, Quartz Counters, Solid Surface Counters, Walk-In Closet(s), Wet Bar
Heating Forced Air, Solar
Cooling Central Air
Flooring Carpet, Tile, Wood
Fireplaces Number 2
Fireplaces Type Gas, Gas Log, Living Room, Recreation Room
Fireplace Y
Appliance Bar Fridge, Dishwasher, Disposal, Double Oven, Dryer, Microwave, Range, Range Hood, Refrigerator, Sump Pump, Washer
Laundry In Unit
Exterior
Exterior Feature Gas Valve, Private Yard
Garage Spaces 2.0
Fence Full
Utilities Available Cable Available, Electricity Available, Electricity Connected, Internet Access (Wired), Natural Gas Available, Natural Gas Connected, Phone Available, Phone Connected
Roof Type Composition,Metal
Total Parking Spaces 2
Garage No
Building
Lot Description Irrigated, Landscaped, Level, Sprinklers In Front, Sprinklers In Rear
Foundation Slab
Sewer Public Sewer
Water Public
Level or Stories Three Or More
Structure Type Cement Siding,Stone,Stucco
Schools
Elementary Schools Centennial
Middle Schools Skinner
High Schools North
School District Denver 1
Others
Senior Community No
Ownership Individual
Acceptable Financing Cash, Conventional
Listing Terms Cash, Conventional
Special Listing Condition None
Virtual Tour https://my.matterport.com/show/?m=TNXyDhFD5mS&

6455 S. Yosemite St., Suite 500 Greenwood Village, CO 80111 USA
"My job is to listen carefully, never make assumptions, and deliver flawlessly on all my commitments! "






