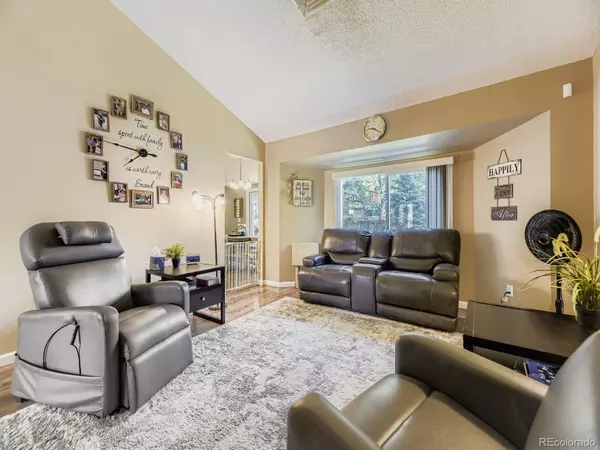5 Beds
3 Baths
2,460 SqFt
5 Beds
3 Baths
2,460 SqFt
Key Details
Property Type Single Family Home
Sub Type Single Family Residence
Listing Status Active
Purchase Type For Sale
Square Footage 2,460 sqft
Price per Sqft $203
Subdivision Seven Lakes
MLS Listing ID 3915350
Bedrooms 5
Full Baths 2
Three Quarter Bath 1
HOA Y/N No
Abv Grd Liv Area 1,598
Year Built 1984
Annual Tax Amount $2,062
Tax Year 2024
Lot Size 8,276 Sqft
Acres 0.19
Property Sub-Type Single Family Residence
Source recolorado
Property Description
Welcome to this beautifully maintained ranch-style home offering comfort, functionality, and space to suit every lifestyle. Located in a quiet neighborhood, this 5-bedroom, 3-bathroom home features a finished basement, RV parking, and thoughtful upgrades throughout.
Interior Highlights:
Spacious Main Level: Vaulted ceilings with skylights create an open, airy feel in the living area, complete with a cozy fireplace.
Dining & Living Flow: French-style rear doors connect indoor and outdoor living—perfect for gatherings or relaxing evenings.
Primary Suite: Enjoy an upgraded master bathroom featuring a sleek walk-in shower.
Bedrooms: Three bedrooms on the main level, with two additional bedrooms downstairs—one non-conforming—ideal for guests, a home office, or creative space.
Finished Basement: Includes a wet bar, small workshop, and crawlspace access, adding functionality and flexibility.
Modern Comforts: Central air conditioning, wired for Comcast, and a recently cleaned dryer vent (July 2025) for added efficiency.
Exterior & Utility Features:
EV 220V Charging Outlet in the garage—perfect for electric vehicle owners.
Shed with 220V power—ideal for tools, equipment, or future projects.
RV Parking available on the property.
Three-year-old hot tub—a great spot to unwind.
Updated exterior: Four-year-old windows, gutters, and paint provide long-term peace of mind.
Security & Convenience:
ADT security system installed
Individual mailbox
Three full bathrooms offer flexibility for families and guests
This thoughtfully designed home balances comfort and practicality in a desirable layout. Schedule your private showing today and see all it has to offer.
Location
State CO
County Arapahoe
Rooms
Basement Full
Main Level Bedrooms 3
Interior
Interior Features High Ceilings
Heating Forced Air
Cooling Central Air
Fireplaces Number 1
Fireplaces Type Family Room
Fireplace Y
Exterior
Exterior Feature Private Yard, Spa/Hot Tub
Parking Features 220 Volts
Garage Spaces 2.0
Fence Full
Roof Type Unknown
Total Parking Spaces 3
Garage Yes
Building
Lot Description Level
Sewer Public Sewer
Water Public
Level or Stories One
Structure Type Wood Siding
Schools
Elementary Schools Arrowhead
Middle Schools Horizon
High Schools Eaglecrest
School District Cherry Creek 5
Others
Senior Community No
Ownership Individual
Acceptable Financing Cash, Conventional, FHA, VA Loan
Listing Terms Cash, Conventional, FHA, VA Loan
Special Listing Condition None
Virtual Tour https://www.zillow.com/view-imx/a960808d-ae1d-4a6e-9477-6d586fcf37bf?setAttribution=mls&wl=true&initialViewType=pano

6455 S. Yosemite St., Suite 500 Greenwood Village, CO 80111 USA
"My job is to listen carefully, never make assumptions, and deliver flawlessly on all my commitments! "






