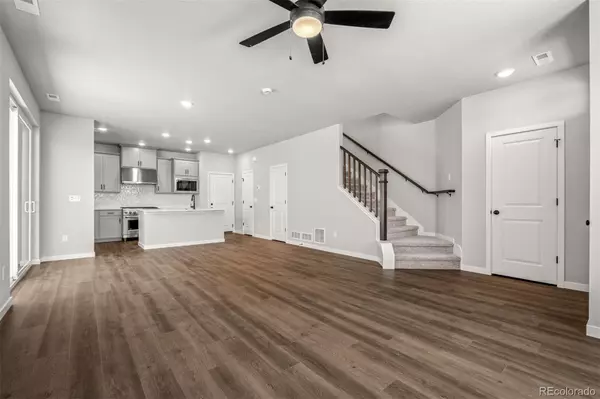3 Beds
3 Baths
1,697 SqFt
3 Beds
3 Baths
1,697 SqFt
Key Details
Property Type Single Family Home
Sub Type Single Family Residence
Listing Status Active
Purchase Type For Sale
Square Footage 1,697 sqft
Price per Sqft $294
Subdivision Revel Crossing At Wolf Ranch
MLS Listing ID 2570114
Bedrooms 3
Full Baths 1
Half Baths 1
Three Quarter Bath 1
Condo Fees $189
HOA Fees $189/mo
HOA Y/N Yes
Abv Grd Liv Area 1,697
Year Built 2025
Tax Year 2024
Lot Size 3,159 Sqft
Acres 0.07
Property Sub-Type Single Family Residence
Source recolorado
Property Description
Location
State CO
County El Paso
Rooms
Basement Crawl Space
Interior
Interior Features Ceiling Fan(s), Radon Mitigation System
Heating Forced Air, Natural Gas
Cooling Central Air
Fireplace N
Appliance Dishwasher, Disposal, Microwave, Range, Range Hood, Tankless Water Heater
Exterior
Garage Spaces 2.0
Roof Type Composition
Total Parking Spaces 2
Garage Yes
Building
Sewer Public Sewer
Water Public
Level or Stories Two
Structure Type Frame
Schools
Elementary Schools Legacy Peak
Middle Schools Chinook Trail
High Schools Liberty
School District Academy 20
Others
Senior Community No
Ownership Builder
Acceptable Financing Cash, Conventional, VA Loan
Listing Terms Cash, Conventional, VA Loan
Special Listing Condition None

6455 S. Yosemite St., Suite 500 Greenwood Village, CO 80111 USA
"My job is to listen carefully, never make assumptions, and deliver flawlessly on all my commitments! "






