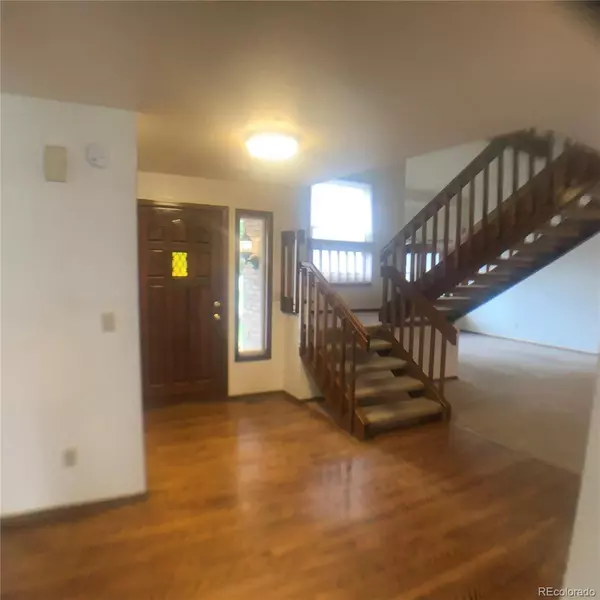REQUEST A TOUR If you would like to see this home without being there in person, select the "Virtual Tour" option and your agent will contact you to discuss available opportunities.
In-PersonVirtual Tour
$ 2,895
4 Beds
3 Baths
2,613 SqFt
$ 2,895
4 Beds
3 Baths
2,613 SqFt
Key Details
Property Type Single Family Home
Sub Type Single Family Residence
Listing Status Active
Purchase Type For Rent
Square Footage 2,613 sqft
Subdivision Woodgate
MLS Listing ID 9993923
Bedrooms 4
Full Baths 2
Half Baths 1
HOA Y/N No
Abv Grd Liv Area 2,613
Property Sub-Type Single Family Residence
Source recolorado
Property Description
Don't miss seeing this spacious 4-bedroom, 2.5-bathroom home. The main floor and upper level have 2,613 sq ft + 1150 sq ft in the basement. Walk in the front door to a huge entryway. To the left there is the large living room dining room combo to the right is the family room with a fireplace, a 1/2 bath and the laundry room. The kitchen is open and has an eat in dining area. Kitchen appliances include a stove which is built into the countertop, a double oven, a dishwasher & a garbage disposal. There is a microwave for tenant to use but it is not guaranteed. Plenty of cabinet space as well as a nice sized pantry. The beautiful staircase takes you to the upper level where you find a loft perfect for an in-home office, 3 bedrooms and 2 bathrooms. One bathroom is located in the primary bedroom. This bathroom has double sinks and a vast counter/vanity area. The basement is unfinished except for the 1 bedroom. An abundance of storage space. The back yard is huge with plenty of mature trees and many areas perfect for planting flowers. A small area fenced off would be perfect for a small garden. There is a 3-car garage and a sprinkler system. Excellent location with major shopping centers a short distance away. Cherry Creek schools. Available 08-11-2025
Location
State CO
County Arapahoe
Interior
Cooling None
Fireplace N
Exterior
Garage Spaces 3.0
Total Parking Spaces 3
Garage Yes
Building
Level or Stories Two
Schools
Elementary Schools Sagebrush
Middle Schools Laredo
High Schools Smoky Hill
School District Cherry Creek 5
Others
Senior Community No
Pets Allowed No

© 2025 METROLIST, INC., DBA RECOLORADO® – All Rights Reserved
6455 S. Yosemite St., Suite 500 Greenwood Village, CO 80111 USA
6455 S. Yosemite St., Suite 500 Greenwood Village, CO 80111 USA
Listed by Maranville Realty Inc
"My job is to listen carefully, never make assumptions, and deliver flawlessly on all my commitments! "






