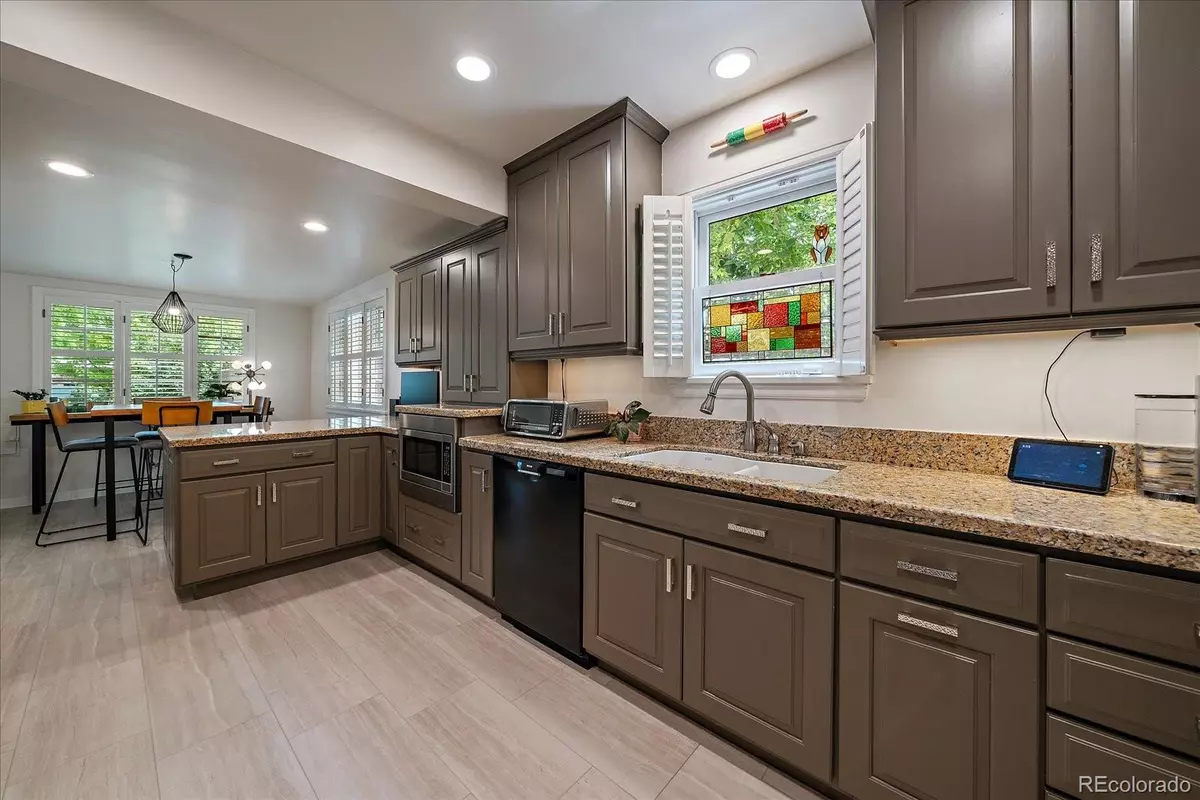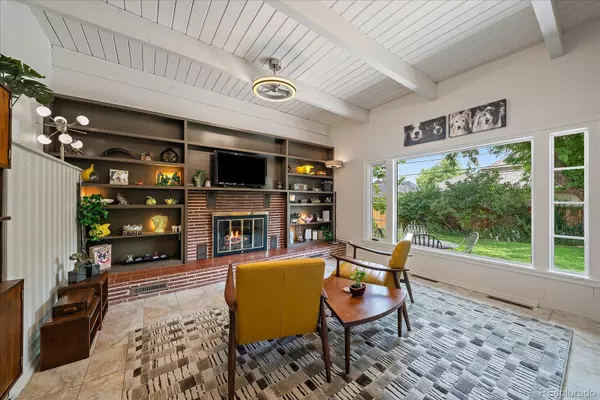
4 Beds
2 Baths
2,551 SqFt
4 Beds
2 Baths
2,551 SqFt
Key Details
Property Type Single Family Home
Sub Type Single Family Residence
Listing Status Active
Purchase Type For Sale
Square Footage 2,551 sqft
Price per Sqft $352
Subdivision Montclair
MLS Listing ID 2822335
Style Tudor
Bedrooms 4
Full Baths 1
Three Quarter Bath 1
HOA Y/N No
Abv Grd Liv Area 1,521
Year Built 1940
Annual Tax Amount $3,757
Tax Year 2024
Lot Size 9,370 Sqft
Acres 0.22
Property Sub-Type Single Family Residence
Source recolorado
Property Description
This storybook Tudor in beloved Mayfair blends timeless character with modern updates, offering nearly 2,500 square feet of inviting living space. From the moment you step through the arched brick entry, you're greeted by a sun-filled living room anchored by a wood-burning fireplace - the perfect spot for cozy nights in. A graceful dining room leads into the updated kitchen, complete with a 4-burner Wolf gas range, stainless steel refrigerator, and refreshed cabinetry. A cheerful breakfast nook opens into a bright and airy family room, where another fireplace and views of the lush backyard make every day feel like a retreat.
The main level features gleaming hardwood floors, generous closets, and two comfortable bedrooms. Downstairs, you'll discover a spacious bonus room, a large full bath, two additional (non-conforming) bedrooms, and a full laundry/utility area, ideal for hobbies, guests, or a home office.
Set on a beautifully landscaped 9,370-square-foot lot, the fully fenced backyard is an oasis for entertaining, gardening, or simply soaking up Colorado's sunshine. A detached two-car garage and thoughtful upgrades (over $63,000 invested, including a new sewer line, landscaping, fireplace restoration, and more) add peace of mind and value.
Lovingly maintained and move-in ready, this enchanting Tudor is more than a house… it's a place to call home.
Seller property disclosure is in supplements.
Location
State CO
County Denver
Zoning E-SU-DX
Rooms
Basement Finished, Full
Main Level Bedrooms 2
Interior
Interior Features Breakfast Bar, Built-in Features, Ceiling Fan(s), Eat-in Kitchen, Granite Counters, Open Floorplan, Smart Thermostat, Smoke Free
Heating Forced Air
Cooling Central Air
Flooring Laminate, Tile, Wood
Fireplaces Number 2
Fireplaces Type Family Room, Living Room, Wood Burning
Fireplace Y
Appliance Cooktop, Dishwasher, Disposal, Dryer, Oven, Range Hood, Refrigerator, Washer
Laundry In Unit
Exterior
Exterior Feature Rain Gutters, Smart Irrigation
Garage Spaces 2.0
Fence Full
Utilities Available Electricity Connected, Natural Gas Connected
Roof Type Composition
Total Parking Spaces 2
Garage No
Building
Lot Description Irrigated, Landscaped, Level, Many Trees, Sprinklers In Front, Sprinklers In Rear
Foundation Concrete Perimeter
Sewer Public Sewer
Water Public
Level or Stories One
Structure Type Brick
Schools
Elementary Schools Palmer
Middle Schools Hill
High Schools George Washington
School District Denver 1
Others
Senior Community No
Ownership Individual
Acceptable Financing Cash, Conventional, FHA, Jumbo
Listing Terms Cash, Conventional, FHA, Jumbo
Special Listing Condition None

6455 S. Yosemite St., Suite 500 Greenwood Village, CO 80111 USA

"My job is to listen carefully, never make assumptions, and deliver flawlessly on all my commitments! "






