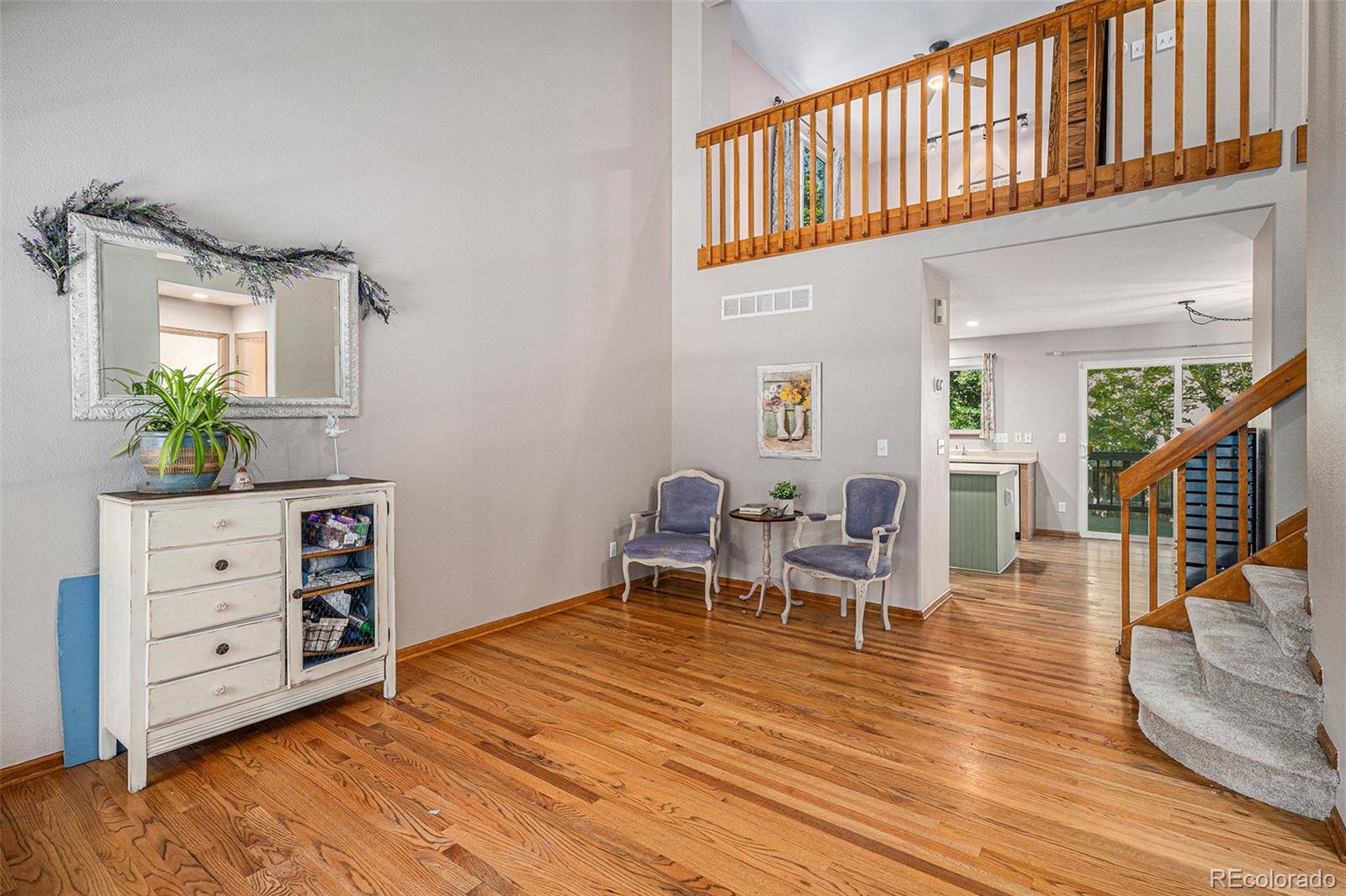4 Beds
4 Baths
2,640 SqFt
4 Beds
4 Baths
2,640 SqFt
Key Details
Property Type Single Family Home
Sub Type Single Family Residence
Listing Status Active
Purchase Type For Sale
Square Footage 2,640 sqft
Price per Sqft $257
Subdivision Highlands Ranch
MLS Listing ID 7975882
Style Traditional
Bedrooms 4
Full Baths 1
Half Baths 1
Three Quarter Bath 2
Condo Fees $171
HOA Fees $171/qua
HOA Y/N Yes
Abv Grd Liv Area 2,115
Year Built 1998
Annual Tax Amount $3,818
Tax Year 2024
Lot Size 4,051 Sqft
Acres 0.09
Property Sub-Type Single Family Residence
Source recolorado
Property Description
Brand new carpet! The impact-resistant roof and exterior paint are only three years old.
The main level includes a private office, a welcoming family room with a cozy fireplace, and a well-appointed kitchen that flows seamlessly into the heart of the home. The home is wired for a whole-house sound system. The powder bath and laundry room/mudroom round out the main level's practical layout.
Upstairs, the primary suite offers a peaceful retreat with a large en-suite bathroom and two walk-in closets. Two additional bedrooms, a full bathroom, and a versatile loft provide plenty of space for family, guests, or hobbies. The loft can easily be converted into a 4th upstairs bedroom if desired.
The finished basement adds even more flexibility with a den, additional bedroom, and a 3/4 bath, ideal for guests, movie nights, a playroom, or a home gym.
Step outside to enjoy the backyard, perfect for relaxing or summer BBQs. With access to top-rated Douglas County schools, HRCA recreation centers, trails, and all the amenities that Highlands Ranch has to offer, this home delivers space, community, and lifestyle all in one.
Location
State CO
County Douglas
Zoning PDU
Rooms
Basement Finished
Interior
Interior Features Smoke Free
Heating Forced Air
Cooling Central Air
Flooring Carpet, Tile, Wood
Fireplaces Number 1
Fireplaces Type Gas, Living Room
Fireplace Y
Appliance Dishwasher, Disposal, Dryer, Humidifier, Range, Refrigerator, Washer
Exterior
Garage Spaces 2.0
Roof Type Shingle
Total Parking Spaces 2
Garage Yes
Building
Lot Description Sprinklers In Front, Sprinklers In Rear
Foundation Concrete Perimeter
Sewer Public Sewer
Water Public
Level or Stories Two
Structure Type Brick,Frame,Wood Siding
Schools
Elementary Schools Trailblazer
Middle Schools Ranch View
High Schools Thunderridge
School District Douglas Re-1
Others
Senior Community No
Ownership Individual
Acceptable Financing Cash, Conventional, FHA, VA Loan
Listing Terms Cash, Conventional, FHA, VA Loan
Special Listing Condition None

6455 S. Yosemite St., Suite 500 Greenwood Village, CO 80111 USA
"My job is to listen carefully, never make assumptions, and deliver flawlessly on all my commitments! "






