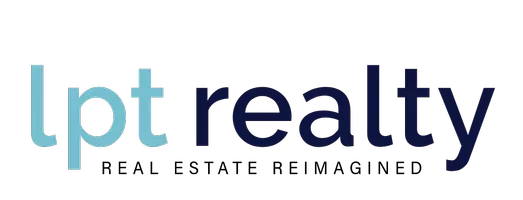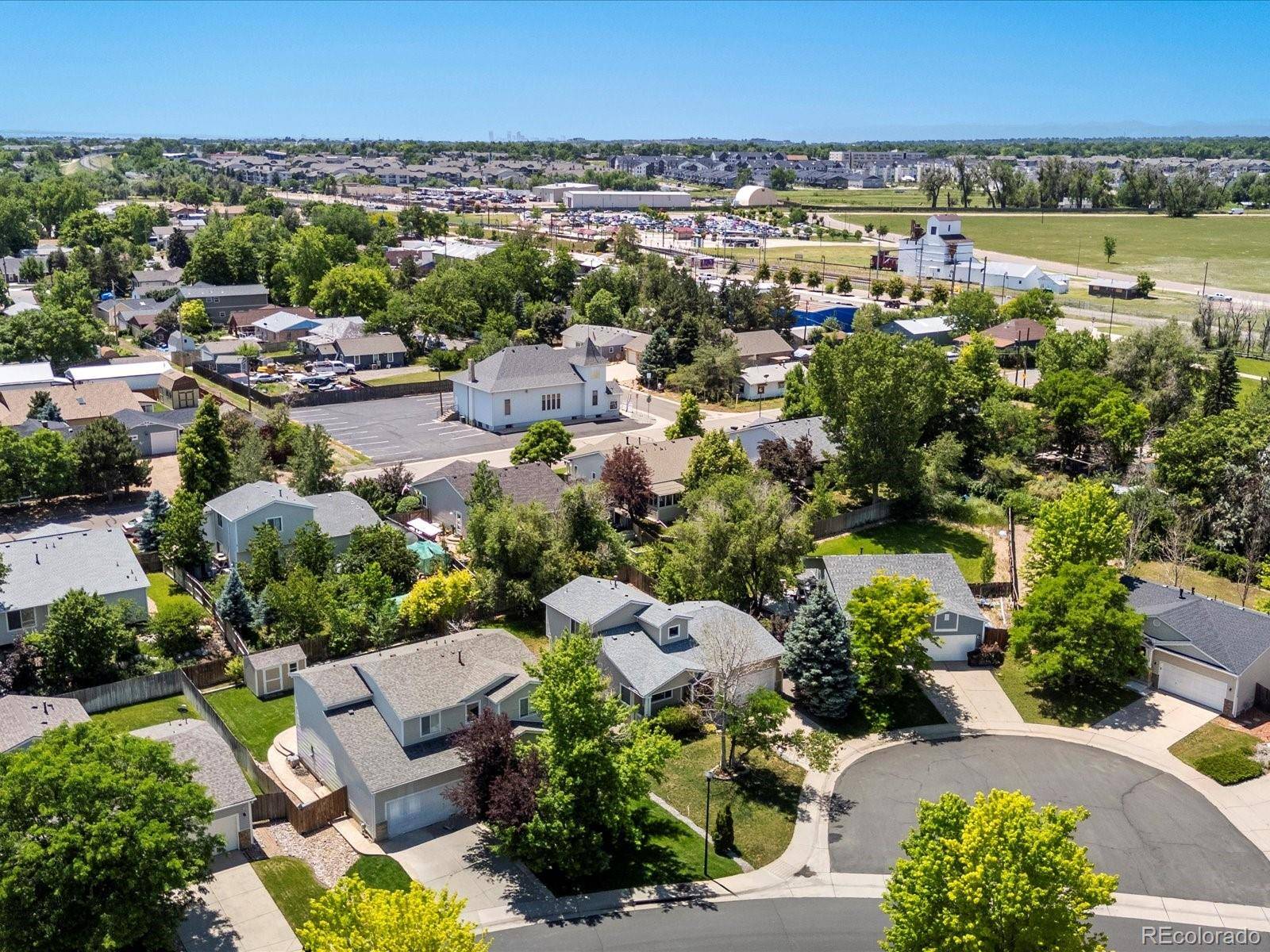3 Beds
3 Baths
1,526 SqFt
3 Beds
3 Baths
1,526 SqFt
Key Details
Property Type Single Family Home
Sub Type Single Family Residence
Listing Status Active
Purchase Type For Sale
Square Footage 1,526 sqft
Price per Sqft $340
Subdivision Eastlake Estates
MLS Listing ID 7972401
Bedrooms 3
Full Baths 2
Half Baths 1
Condo Fees $130
HOA Fees $130/qua
HOA Y/N Yes
Abv Grd Liv Area 1,526
Year Built 2000
Annual Tax Amount $3,305
Tax Year 2024
Lot Size 7,123 Sqft
Acres 0.16
Property Sub-Type Single Family Residence
Source recolorado
Property Description
Located less than a mile from the light rail, with easy access to parks, trails, lakes, shopping, restaurants, and recreation, this home is perfectly situated in the heart of Thornton. Whether you're commuting to work or exploring local favorites, everything you need is right at your doorstep.
Up to $5000 lender incentives available to include a lender paid 1/0 buydown or permanent rate buydown with preferred lender. Contact me for details!
Location
State CO
County Adams
Rooms
Basement Crawl Space
Main Level Bedrooms 1
Interior
Interior Features Ceiling Fan(s), Eat-in Kitchen, High Ceilings, Kitchen Island, Open Floorplan, Pantry, Primary Suite, Vaulted Ceiling(s), Walk-In Closet(s)
Heating Forced Air
Cooling Central Air
Flooring Carpet, Tile, Wood
Fireplace N
Appliance Dishwasher, Disposal, Microwave, Oven, Refrigerator
Exterior
Exterior Feature Garden, Private Yard
Parking Features Concrete
Garage Spaces 2.0
Fence Full
Roof Type Composition
Total Parking Spaces 2
Garage Yes
Building
Lot Description Cul-De-Sac, Irrigated, Landscaped, Secluded, Sprinklers In Front, Sprinklers In Rear
Sewer Public Sewer
Water Public
Level or Stories Two
Structure Type Frame
Schools
Elementary Schools Stellar
Middle Schools Century
High Schools Mountain Range
School District Adams 12 5 Star Schl
Others
Senior Community No
Ownership Individual
Acceptable Financing 1031 Exchange, Cash, Conventional, FHA, VA Loan
Listing Terms 1031 Exchange, Cash, Conventional, FHA, VA Loan
Special Listing Condition None

6455 S. Yosemite St., Suite 500 Greenwood Village, CO 80111 USA
"My job is to listen carefully, never make assumptions, and deliver flawlessly on all my commitments! "






