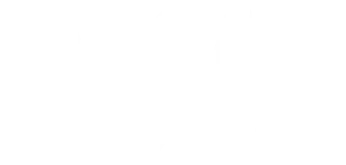5 Beds
4 Baths
3,522 SqFt
5 Beds
4 Baths
3,522 SqFt
Key Details
Property Type Single Family Home
Sub Type Single Family Residence
Listing Status Coming Soon
Purchase Type For Sale
Square Footage 3,522 sqft
Price per Sqft $653
Subdivision Bear Mountain Vista
MLS Listing ID 7909376
Bedrooms 5
Full Baths 2
Half Baths 1
Three Quarter Bath 1
Condo Fees $45
HOA Fees $45/ann
HOA Y/N Yes
Abv Grd Liv Area 3,522
Originating Board recolorado
Year Built 1980
Annual Tax Amount $8,494
Tax Year 2023
Lot Size 11.477 Acres
Acres 11.48
Property Sub-Type Single Family Residence
Property Description
Location
State CO
County Jefferson
Rooms
Basement Full
Main Level Bedrooms 3
Interior
Heating Forced Air
Cooling None
Fireplace N
Exterior
Garage Spaces 4.0
Roof Type Composition
Total Parking Spaces 4
Garage Yes
Building
Sewer Septic Tank
Level or Stories One
Structure Type Stucco
Schools
Elementary Schools Wilmot
Middle Schools Evergreen
High Schools Evergreen
School District Jefferson County R-1
Others
Senior Community No
Ownership Corporation/Trust
Acceptable Financing Cash, Conventional
Listing Terms Cash, Conventional
Special Listing Condition None
Virtual Tour https://www.zillow.com/view-imx/00783770-fbd3-48d7-81d2-9ccb6e8a0ee8?setAttribution=mls&wl=true&initialViewType=pano

6455 S. Yosemite St., Suite 500 Greenwood Village, CO 80111 USA
"My job is to listen carefully, never make assumptions, and deliver flawlessly on all my commitments! "






