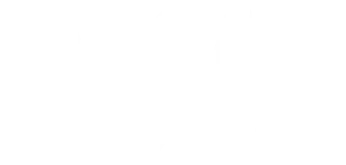4 Beds
4 Baths
2,639 SqFt
4 Beds
4 Baths
2,639 SqFt
Key Details
Property Type Single Family Home
Sub Type Single Family Residence
Listing Status Active
Purchase Type For Sale
Square Footage 2,639 sqft
Price per Sqft $869
Subdivision Lake Purgatory
MLS Listing ID 3859112
Style Contemporary,Mountain Contemporary
Bedrooms 4
Full Baths 2
Half Baths 1
Three Quarter Bath 1
Condo Fees $770
HOA Fees $770/ann
HOA Y/N Yes
Abv Grd Liv Area 2,639
Originating Board recolorado
Year Built 2022
Annual Tax Amount $3,574
Tax Year 2024
Lot Size 2.100 Acres
Acres 2.1
Property Sub-Type Single Family Residence
Property Description
This custom-designed, mountain-modern home is nestled on a quiet cul-de-sac just 7 minutes from Purgatory Resort and 6 minutes from The Nugget, a local favorite for provisions, dining, and live music. Surrounded by mature pines and perched on a professionally excavated and stabilized lot, the home offers privacy, seclusion, and stunning forest and mountain views. From the expansive deck, enjoy the peaceful sounds of Little Cascade Creek flowing below — a tranquil backdrop to your alpine lifestyle.
Inside, this 4-bedroom, 4-bathroom home features a main-level primary suite with large windows that capture panoramic views of the surrounding forest. The open-concept main living area boasts vaulted ceilings, a gas fireplace, and seamless indoor-outdoor access to the oversized deck complete with a hot tub. The chef's kitchen includes stone countertops, custom cabinetry, and high-end appliances, creating an ideal space for entertaining or cozy nights in. An oversized two-car garage provides ample space for vehicles and gear.
The community includes only a few homes, with one recently completed and another custom build nearing completion. JT Builders will remove all temporary construction staging this summer and complete slope repair, landscaping, and tree restoration.
With private access to a stocked alpine lake, direct trail access into the National Forest, and unbeatable proximity to skiing, hiking, and dining, 30 Aspen Circle offers a rare opportunity to own a finished, thoughtfully crafted home in one of Durango's most coveted and quiet resort-area neighborhoods.
Location
State CO
County La Plata
Rooms
Main Level Bedrooms 1
Interior
Heating Forced Air, Radiant Floor
Cooling Central Air
Flooring Carpet, Wood
Fireplaces Type Gas, Great Room
Fireplace N
Appliance Bar Fridge, Dishwasher, Disposal, Dryer, Oven, Refrigerator, Washer
Exterior
Exterior Feature Dog Run, Spa/Hot Tub
Parking Features Concrete
Fence Partial
Utilities Available Electricity Connected
View Mountain(s)
Roof Type Metal
Total Parking Spaces 2
Garage No
Building
Lot Description Cul-De-Sac, Many Trees, Mountainous, Near Ski Area, Secluded
Sewer Septic Tank
Water Well
Level or Stories Two
Structure Type Frame,Metal Siding,Rock,Stone,Steel Siding,Stucco
Schools
Elementary Schools Animas Valley
Middle Schools Miller
High Schools Durango
School District Durango 9-R
Others
Senior Community No
Ownership Individual
Acceptable Financing Cash, Conventional, Jumbo, VA Loan
Listing Terms Cash, Conventional, Jumbo, VA Loan
Special Listing Condition None
Pets Allowed Yes
Virtual Tour https://youtu.be/q22x5HbWRiM

6455 S. Yosemite St., Suite 500 Greenwood Village, CO 80111 USA
"My job is to listen carefully, never make assumptions, and deliver flawlessly on all my commitments! "






