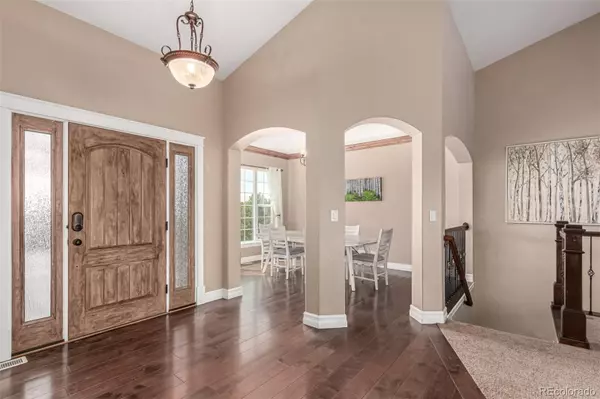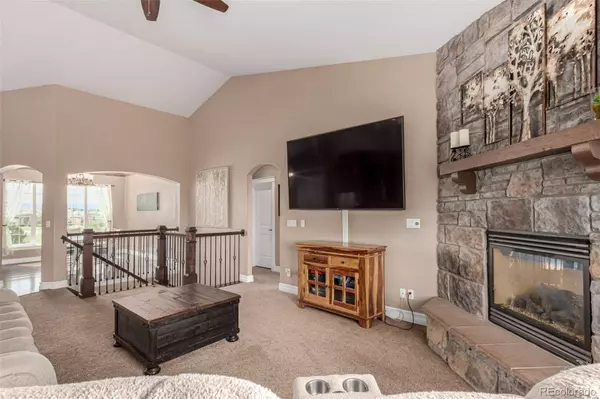5 Beds
3 Baths
4,601 SqFt
5 Beds
3 Baths
4,601 SqFt
Key Details
Property Type Single Family Home
Sub Type Single Family Residence
Listing Status Active
Purchase Type For Sale
Square Footage 4,601 sqft
Price per Sqft $211
Subdivision Kings Deer Highlands
MLS Listing ID 8934926
Style Mountain Contemporary
Bedrooms 5
Full Baths 3
Condo Fees $400
HOA Fees $400/ann
HOA Y/N Yes
Abv Grd Liv Area 2,319
Year Built 2009
Annual Tax Amount $4,277
Tax Year 2024
Lot Size 2.610 Acres
Acres 2.61
Property Sub-Type Single Family Residence
Source recolorado
Property Description
It's almost unheard of to find a home in the prestigious Kings Deer community priced below a million, so here's your chance! Nestled on a beautiful 2.51-acre lot this stunning 5-bedroom, 3-bathroom home offers style, space, and upgrades galore.
Soaring vaulted ceilings and a bright, open-concept layout. The gourmet kitchen features granite countertops, custom wood cabinetry with crown molding, tile backsplash, stainless steel appliances, a large pantry, and an island with breakfast bar. Perfect for everyday living and entertaining.
The thoughtfully finished basement adds even more versatility with a spacious family room, bonus room, dedicated office, 2 bedrooms, and a full bath.
Outside, enjoy mountain views from your deck, host gatherings on the paver patio, shoot hoops, or play in the dedicated play area.
Notable highlights:
Assumable VA Loan at 2.7%
Brand-new roof
Separate HVAC units for main floor & basement
Large oversized 3-car garage with 220 outlet for EV charging
Central vacuum system
Brand-new basement flooring
Opportunities like this in Kings Deer don't come along often—especially at this price
Location
State CO
County El Paso
Zoning PUD
Rooms
Basement Finished, Walk-Out Access
Main Level Bedrooms 3
Interior
Interior Features Built-in Features, Ceiling Fan(s), Eat-in Kitchen, Five Piece Bath, Granite Counters, High Ceilings, High Speed Internet, Kitchen Island, Open Floorplan, Pantry, Primary Suite, Sound System, Vaulted Ceiling(s), Walk-In Closet(s)
Heating Forced Air
Cooling Central Air
Flooring Carpet, Tile, Wood
Fireplaces Number 2
Fireplaces Type Gas, Living Room, Primary Bedroom
Fireplace Y
Appliance Dishwasher, Disposal, Dryer, Microwave, Range, Range Hood, Refrigerator, Washer
Laundry Sink, In Unit
Exterior
Exterior Feature Balcony, Lighting, Private Yard, Rain Gutters
Garage Spaces 3.0
Fence Full
Utilities Available Cable Available, Electricity Connected, Natural Gas Connected, Phone Available
View Golf Course, Mountain(s)
Roof Type Composition
Total Parking Spaces 3
Garage Yes
Building
Lot Description Open Space, Sloped
Foundation Concrete Perimeter
Sewer Septic Tank
Water Well
Level or Stories One
Structure Type Frame,Stone,Stucco
Schools
Elementary Schools Prairie Winds
Middle Schools Lewis-Palmer
High Schools Lewis-Palmer
School District Lewis-Palmer 38
Others
Senior Community No
Ownership Individual
Acceptable Financing Cash, Conventional, FHA, Other, VA Loan
Listing Terms Cash, Conventional, FHA, Other, VA Loan
Special Listing Condition None
Virtual Tour https://www.zillow.com/view-imx/49e8b48b-2649-45c0-b26a-229f0a0d8b3a?setAttribution=mls&wl=true&initialViewType=pano

6455 S. Yosemite St., Suite 500 Greenwood Village, CO 80111 USA
"My job is to listen carefully, never make assumptions, and deliver flawlessly on all my commitments! "






