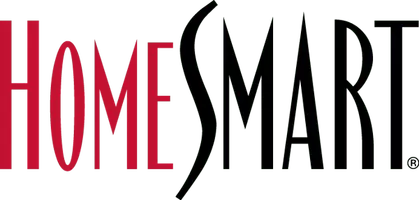6 Beds
4 Baths
3,133 SqFt
6 Beds
4 Baths
3,133 SqFt
Key Details
Property Type Single Family Home
Sub Type Single Family Residence
Listing Status Active
Purchase Type For Sale
Square Footage 3,133 sqft
Price per Sqft $247
Subdivision Sagewood
MLS Listing ID 9793896
Style Contemporary
Bedrooms 6
Full Baths 3
Half Baths 1
Condo Fees $95
HOA Fees $95/mo
HOA Y/N Yes
Abv Grd Liv Area 2,408
Originating Board recolorado
Year Built 1993
Annual Tax Amount $4,214
Tax Year 2024
Lot Size 0.382 Acres
Acres 0.38
Property Sub-Type Single Family Residence
Property Description
The chef's kitchen features granite countertops, stainless steel appliances—including a glass-top stove, oven, refrigerator, and dishwasher—and an inviting eat-in area ideal for casual dining. The adjacent family room, complete with a cozy gas fireplace, provides the perfect spot to unwind.
Step outside to a covered Trex deck overlooking a fully fenced, landscaped backyard with a sprinkler system and dedicated dog run—ideal for pets and outdoor entertaining.
The main level includes a bedroom, powder room, and laundry room with hookups for added convenience. Upstairs, the spacious primary suite features vaulted ceilings, a walk-in closet, and 5-piece bath with an oval soaking tub, plus 2 additional spare bedrooms and full bath.
The partially finished basement expands your living space with a large rec room, wet bar, full bathroom, and additional bedroom—perfect for guests or a home theater.
Additional highlights include a 3-car garage, whole-house fan for year-round comfort, and access to community amenities including a pool, parks, and sports fields.
Location
State CO
County Douglas
Rooms
Basement Partial
Main Level Bedrooms 1
Interior
Interior Features Ceiling Fan(s), Eat-in Kitchen, Five Piece Bath, Granite Counters, Pantry, Vaulted Ceiling(s), Walk-In Closet(s)
Heating Forced Air
Cooling Central Air
Flooring Carpet, Tile, Wood
Fireplaces Number 1
Fireplaces Type Family Room, Gas
Fireplace Y
Appliance Dishwasher, Disposal, Microwave, Range, Refrigerator
Exterior
Exterior Feature Dog Run
Garage Spaces 3.0
Fence Partial
Utilities Available Cable Available, Electricity Connected, Natural Gas Connected, Phone Available
Roof Type Composition
Total Parking Spaces 3
Garage Yes
Building
Lot Description Cul-De-Sac
Sewer Public Sewer
Water Public
Level or Stories Two
Structure Type Frame
Schools
Elementary Schools Iron Horse
Middle Schools Cimarron
High Schools Legend
School District Douglas Re-1
Others
Senior Community No
Ownership Individual
Acceptable Financing Cash, Conventional, FHA, VA Loan
Listing Terms Cash, Conventional, FHA, VA Loan
Special Listing Condition None

6455 S. Yosemite St., Suite 500 Greenwood Village, CO 80111 USA
"My job is to listen carefully, never make assumptions, and deliver flawlessly on all my commitments! "






