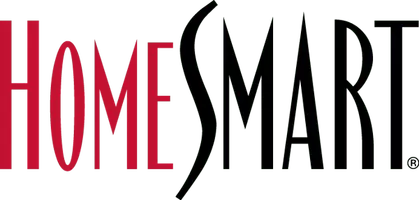3 Beds
3 Baths
3,086 SqFt
3 Beds
3 Baths
3,086 SqFt
Key Details
Property Type Single Family Home
Sub Type Single Family Residence
Listing Status Active
Purchase Type For Rent
Square Footage 3,086 sqft
Subdivision Villas Metropolitan
MLS Listing ID 6863695
Bedrooms 3
Full Baths 3
HOA Y/N No
Abv Grd Liv Area 3,086
Originating Board recolorado
Year Built 2018
Property Sub-Type Single Family Residence
Property Description
Location: Parker - Villas Metropolitan District
Property Highlights: All bedrooms are next to or attached to a bathroom, there is a bonus room for the office/den, and there is high-face weight carpet with thick padding, LED lights, and beautiful light fixtures. Close by park, trail, Library, and stores (Trader Joe's, Costco, Whole Foods coming up), In & Out Burger, Sprouts, Walgreens, etc. Elfa storage system throughout the house. Bonus room, ideal for a home office. An extra freezer in the garage is included.
Tenant-Responsible Utilities: The Tenant is responsible for all utilities.
Bedrooms & Bathrooms:
Bedrooms: 3 (2 on main level, 1 in basement)
Bathrooms: 3 (2 on main level, 1 in basement)
Kitchen & Appliances
Included Appliances: Stove, refrigerator, freezer in garage, Microwave, Kitchen hood.
Laundry: Washer and dryer included.
Interior Details
Flooring: Hardwood floors and Carpet.
Heating/Cooling: Central Heat and Air.
Basement: Finished 1500 sq ft basement.
Exterior Details
Parking: 2-car attached garage.
Fencing: Completely fenced yard.
Restrictions & Pet Policy
**Maximum 2** pets are considered with a $35/month pet rent per pet.
No pit bulls or pit-mixes permitted.
An additional security deposit of $300 per pet.
Lease & Application Details
Security Deposit: Equal to one month's rent
Application Fee: $50 per adult
Availability: 6/7/25! Applicants should be ready to start a lease within two weeks of the availability date.
Lease Term: Flexible lease terms.
Restrictions: No marijuana growing, and no smoking inside the property.
Credit Requirement: Minimum credit score of 700 for non-subsidized housing applicants.
Location
State CO
County Douglas
Rooms
Basement Finished
Main Level Bedrooms 2
Interior
Cooling Central Air
Fireplace N
Exterior
Garage Spaces 2.0
Total Parking Spaces 2
Garage Yes
Building
Level or Stories Two
Schools
Elementary Schools Academy Charter School
Middle Schools Sierra
High Schools Chaparral
School District Douglas Re-1
Others
Senior Community No
Pets Allowed Cats OK, Dogs OK, Number Limit, Yes

6455 S. Yosemite St., Suite 500 Greenwood Village, CO 80111 USA
"My job is to listen carefully, never make assumptions, and deliver flawlessly on all my commitments! "






