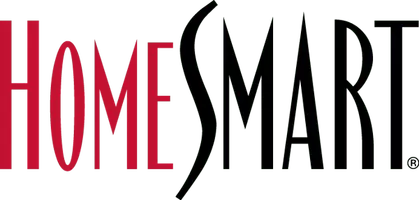5 Beds
5 Baths
3,484 SqFt
5 Beds
5 Baths
3,484 SqFt
Key Details
Property Type Single Family Home
Sub Type Single Family Residence
Listing Status Coming Soon
Purchase Type For Sale
Square Footage 3,484 sqft
Price per Sqft $233
Subdivision Sierra Ridge
MLS Listing ID 5494336
Style Traditional
Bedrooms 5
Full Baths 2
Half Baths 1
Three Quarter Bath 2
Condo Fees $187
HOA Fees $187/qua
HOA Y/N Yes
Abv Grd Liv Area 2,454
Originating Board recolorado
Year Built 2020
Annual Tax Amount $6,580
Tax Year 2024
Lot Size 5,662 Sqft
Acres 0.13
Property Sub-Type Single Family Residence
Property Description
Step inside to soaring ceilings, sleek hardwood floors, and an open-concept layout perfect for entertaining. The gourmet kitchen features high-end appliances, a spacious island, and seamless flow to the family room with a cozy stone fireplace. Upstairs includes 4 bedrooms, a Jack & Jill bath, a private ensuite, and a luxurious primary suite with a 5-piece spa bath and walk-in closet.
The walk-out basement boasts tall ceilings, a finished suite, a full bar, and ample natural light—ideal for entertaining or relaxing. Enjoy the large covered deck and professionally landscaped yard with full privacy. Smart home features include Alexa integration, Ring doorbell, smart switches, thermostat, garage, sprinklers, leak detection, and more—plus leased solar for energy efficiency!
*** ONE YEAR HOME WARRANTY INCLUDED IN PURCHASE PRICE!!! 2-10 HOME WARRANTY SUPREME COVERAGE (TOP-TIER COVERAGE) ***
Located minutes from top schools, parks, dining, and major highways, with access to the HOA clubhouse, pool, and events. Homes like this—with this tech package—are no longer being built by Lennar. Fence, blinds, it's all INCLUDED! Schedule your private tour today!
Location
State CO
County Douglas
Rooms
Basement Finished, Full, Sump Pump, Walk-Out Access
Interior
Interior Features Built-in Features, Ceiling Fan(s), Eat-in Kitchen, Entrance Foyer, Five Piece Bath, Granite Counters, High Ceilings, High Speed Internet, Jack & Jill Bathroom, Kitchen Island, Open Floorplan, Pantry, Primary Suite, Smart Light(s), Smart Thermostat, Smoke Free, Vaulted Ceiling(s), Walk-In Closet(s), Wet Bar
Heating Forced Air
Cooling Central Air
Flooring Carpet, Stone, Wood
Fireplaces Number 1
Fireplaces Type Gas, Gas Log, Living Room
Fireplace Y
Appliance Dishwasher, Disposal, Dryer, Gas Water Heater, Oven, Range Hood, Refrigerator, Self Cleaning Oven, Sump Pump, Washer
Exterior
Exterior Feature Balcony, Lighting, Private Yard, Rain Gutters, Smart Irrigation
Garage Spaces 2.0
Fence Full
Pool Outdoor Pool
Utilities Available Electricity Connected, Internet Access (Wired), Natural Gas Connected, Phone Connected
View City, Plains
Roof Type Composition
Total Parking Spaces 2
Garage Yes
Building
Lot Description Cul-De-Sac, Greenbelt, Irrigated, Landscaped, Level, Near Public Transit, Open Space, Sprinklers In Front, Sprinklers In Rear
Foundation Slab
Sewer Public Sewer
Water Public
Level or Stories Two
Structure Type Frame,Stone,Wood Siding
Schools
Elementary Schools Prairie Crossing
Middle Schools Sierra
High Schools Chaparral
School District Douglas Re-1
Others
Senior Community No
Ownership Individual
Acceptable Financing 1031 Exchange, Cash, Conventional, FHA, Jumbo, VA Loan
Listing Terms 1031 Exchange, Cash, Conventional, FHA, Jumbo, VA Loan
Special Listing Condition None
Pets Allowed Cats OK, Dogs OK, Yes

6455 S. Yosemite St., Suite 500 Greenwood Village, CO 80111 USA
"My job is to listen carefully, never make assumptions, and deliver flawlessly on all my commitments! "

