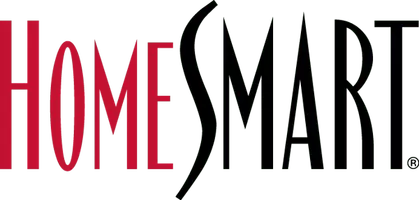3 Beds
3 Baths
2,153 SqFt
3 Beds
3 Baths
2,153 SqFt
Key Details
Property Type Single Family Home
Sub Type Single Family Residence
Listing Status Active
Purchase Type For Sale
Square Footage 2,153 sqft
Price per Sqft $341
Subdivision Antelope Hills
MLS Listing ID 6143964
Style Contemporary
Bedrooms 3
Full Baths 2
Half Baths 1
Condo Fees $57
HOA Fees $57/mo
HOA Y/N Yes
Abv Grd Liv Area 2,153
Originating Board recolorado
Year Built 2001
Annual Tax Amount $4,453
Tax Year 2024
Lot Size 1.270 Acres
Acres 1.27
Property Sub-Type Single Family Residence
Property Description
Location
State CO
County Arapahoe
Rooms
Basement Full, Sump Pump
Main Level Bedrooms 1
Interior
Interior Features Ceiling Fan(s), Eat-in Kitchen, Five Piece Bath, High Ceilings, High Speed Internet, Pantry
Heating Forced Air
Cooling Central Air
Flooring Carpet, Wood
Fireplaces Number 1
Fireplaces Type Family Room
Fireplace Y
Appliance Cooktop, Dishwasher, Disposal, Dryer, Gas Water Heater, Microwave, Range, Refrigerator, Sump Pump, Washer
Exterior
Exterior Feature Fire Pit
Parking Features Concrete
Garage Spaces 3.0
Fence Partial
Utilities Available Electricity Connected, Natural Gas Connected, Phone Connected
Roof Type Architecural Shingle
Total Parking Spaces 3
Garage Yes
Building
Lot Description Corner Lot, Level
Foundation Concrete Perimeter
Sewer Septic Tank
Water Public
Level or Stories Two
Structure Type Frame
Schools
Elementary Schools Bennett
Middle Schools Bennett
High Schools Bennett
School District Bennett 29-J
Others
Senior Community No
Ownership Agent Owner
Acceptable Financing Cash, Conventional, FHA, Jumbo, VA Loan
Listing Terms Cash, Conventional, FHA, Jumbo, VA Loan
Special Listing Condition None

6455 S. Yosemite St., Suite 500 Greenwood Village, CO 80111 USA
"My job is to listen carefully, never make assumptions, and deliver flawlessly on all my commitments! "






