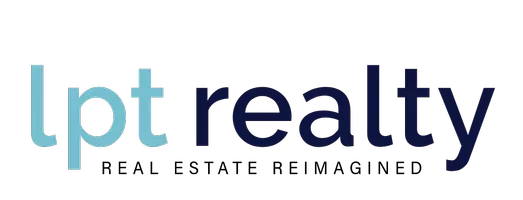GET MORE INFORMATION
$ 855,000
$ 865,000 1.2%
3 Beds
3 Baths
1 Acres Lot
$ 855,000
$ 865,000 1.2%
3 Beds
3 Baths
1 Acres Lot
Key Details
Sold Price $855,000
Property Type Single Family Home
Sub Type Single Family Residence
Listing Status Sold
Purchase Type For Sale
Subdivision Box Elder Creek Ranch
MLS Listing ID 3828138
Sold Date 05/30/25
Style Traditional
Bedrooms 3
Full Baths 2
Half Baths 1
Condo Fees $230
HOA Fees $19/ann
HOA Y/N Yes
Abv Grd Liv Area 2,551
Year Built 2003
Annual Tax Amount $8,133
Tax Year 2024
Lot Size 1.000 Acres
Acres 1.0
Property Sub-Type Single Family Residence
Source recolorado
Property Description
**The gourmet eat-in kitchen is truly the heart of the home, boasting a center island, Corian countertops, beautiful wood flooring, double ovens, and ample cabinetry. The kitchen flows seamlessly into the large family room, complete with vaulted ceilings, a cozy gas fireplace, and built-in speakers—making it an ideal space to relax or entertain.
**The primary suite is a private retreat, featuring a luxurious five-piece bath, a generous walk-in closet, and direct access to the expansive covered back patio—perfect for enjoying your morning coffee or unwinding in the evening. Additional highlights include a practical mudroom off the attached garage and a main level laundry room with a sink, cabinets, and room for a coffee bar.
**Step outside to discover multiple expansive patios, ideal for outdoor entertaining and relaxation. Car enthusiasts and hobbyists will love the impressive outbuilding, which accommodates up to 4 cars and features drywall, built-in shelving, insulated garage doors, electrical, built-in air chucks, a car lift, flood lights, and even a hot tub for the ultimate retreat. There's a fenced storage area that works perfectly as a dog run or a secure place to store trailers, plus an additional space behind the outbuilding that would make a wonderful garden.
**This property truly has it all—spacious indoor living, top-notch amenities, and outstanding outdoor spaces. Don't miss your opportunity to own this amazing home with room to spread out, entertain, and enjoy everything Colorado living has to offer!
Location
State CO
County Adams
Zoning P-U-D
Rooms
Basement Bath/Stubbed, Unfinished
Main Level Bedrooms 3
Interior
Interior Features Breakfast Bar, Built-in Features, Ceiling Fan(s), Corian Counters, Eat-in Kitchen, Five Piece Bath, High Ceilings, High Speed Internet, Kitchen Island, Hot Tub, Walk-In Closet(s)
Heating Forced Air
Cooling Central Air
Flooring Carpet, Tile, Wood
Fireplaces Number 1
Fireplaces Type Family Room
Fireplace Y
Appliance Dishwasher, Disposal, Double Oven, Dryer, Microwave, Range, Refrigerator, Washer
Laundry Sink, In Unit
Exterior
Exterior Feature Dog Run, Garden, Private Yard, Rain Gutters, Spa/Hot Tub
Parking Features Lift, Oversized, Oversized Door, RV Garage
Garage Spaces 7.0
Fence Full, Partial
Utilities Available Cable Available, Electricity Connected, Natural Gas Connected, Phone Available
Roof Type Composition
Total Parking Spaces 12
Garage Yes
Building
Lot Description Corner Lot, Irrigated, Landscaped, Level, Sprinklers In Front, Sprinklers In Rear
Foundation Slab
Sewer Septic Tank
Water Public
Level or Stories One
Structure Type Frame
Schools
Elementary Schools Padilla
Middle Schools Overland Trail
High Schools Brighton
School District School District 27-J
Others
Senior Community No
Ownership Individual
Acceptable Financing Cash, Conventional, FHA, VA Loan
Listing Terms Cash, Conventional, FHA, VA Loan
Special Listing Condition None
Pets Allowed Yes

6455 S. Yosemite St., Suite 500 Greenwood Village, CO 80111 USA
Bought with New 1 Real Estate, LLC
"My job is to listen carefully, never make assumptions, and deliver flawlessly on all my commitments! "






