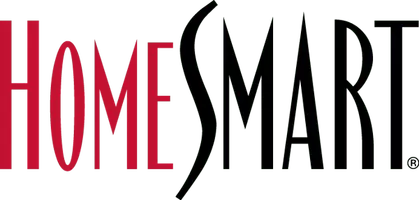4 Beds
4 Baths
2,738 SqFt
4 Beds
4 Baths
2,738 SqFt
Key Details
Property Type Single Family Home
Sub Type Single Family Residence
Listing Status Active
Purchase Type For Sale
Square Footage 2,738 sqft
Price per Sqft $328
Subdivision Eastridge
MLS Listing ID 2733489
Bedrooms 4
Full Baths 2
Half Baths 2
Condo Fees $171
HOA Fees $171/qua
HOA Y/N Yes
Abv Grd Liv Area 2,738
Originating Board recolorado
Year Built 1997
Annual Tax Amount $5,563
Tax Year 2024
Lot Size 9,148 Sqft
Acres 0.21
Property Sub-Type Single Family Residence
Property Description
Nestled on a beautifully landscaped corner lot surrounded by mature trees, this immaculate home offers both privacy and a true neighborhood feel. The spacious, updated kitchen features newer appliances and flows seamlessly into the inviting family room and out to a private back deck—perfect for entertaining or relaxing. A dramatic staircase leads to the upper level, where you'll find all four bedrooms, including an expansive primary suite retreat. The walkout basement offers endless potential—ideal for extended family living, a guest suite, or a custom entertainment space. Don't miss this exceptional opportunity in one of Highlands Ranch's most desirable communities!
Location
State CO
County Douglas
Zoning PDU
Rooms
Basement Walk-Out Access
Interior
Heating Forced Air
Cooling Central Air
Flooring Carpet, Laminate
Fireplaces Number 1
Fireplaces Type Family Room, Gas, Gas Log
Fireplace Y
Appliance Dishwasher, Disposal, Dryer, Microwave, Oven, Refrigerator, Washer
Laundry In Unit
Exterior
Exterior Feature Private Yard
Garage Spaces 3.0
Fence Full
View Mountain(s)
Roof Type Composition
Total Parking Spaces 3
Garage Yes
Building
Lot Description Corner Lot, Landscaped
Foundation Slab
Sewer Public Sewer
Water Private
Level or Stories Two
Structure Type Brick,Frame,Wood Siding
Schools
Elementary Schools Redstone
Middle Schools Rocky Heights
High Schools Rock Canyon
School District Douglas Re-1
Others
Senior Community No
Ownership Individual
Acceptable Financing Cash, Conventional, Jumbo, VA Loan
Listing Terms Cash, Conventional, Jumbo, VA Loan
Special Listing Condition None
Virtual Tour https://www.listingsmagic.com/sps/tour-slider/index.php?property_ID=272089&ld_reg=Y

6455 S. Yosemite St., Suite 500 Greenwood Village, CO 80111 USA
"My job is to listen carefully, never make assumptions, and deliver flawlessly on all my commitments! "






