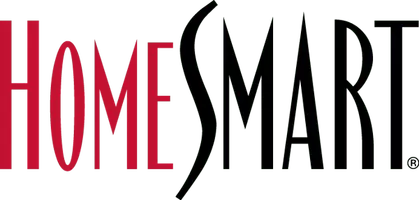3 Beds
2 Baths
1,050 SqFt
3 Beds
2 Baths
1,050 SqFt
Key Details
Property Type Single Family Home
Sub Type Single Family Residence
Listing Status Active
Purchase Type For Sale
Square Footage 1,050 sqft
Price per Sqft $475
Subdivision Chaffee Park
MLS Listing ID 2903388
Bedrooms 3
Full Baths 2
HOA Y/N No
Abv Grd Liv Area 1,050
Originating Board recolorado
Year Built 1954
Annual Tax Amount $2,383
Tax Year 2024
Lot Size 6,969 Sqft
Acres 0.16
Property Sub-Type Single Family Residence
Property Description
Check it out today -- you won't find a better 3 bedroom/2 bathroom house under a half-million in Denver!
Location
State CO
County Denver
Zoning E-SU-D
Rooms
Main Level Bedrooms 3
Interior
Interior Features No Stairs, Open Floorplan, Smoke Free
Heating Forced Air
Cooling Evaporative Cooling
Flooring Wood
Fireplace N
Appliance Cooktop, Dishwasher, Disposal, Dryer, Microwave, Oven, Range, Range Hood, Refrigerator, Washer
Exterior
Exterior Feature Dog Run, Garden, Private Yard
Fence Full
Utilities Available Cable Available, Electricity Available
View City
Roof Type Composition
Total Parking Spaces 3
Garage No
Building
Lot Description Level
Sewer Public Sewer
Level or Stories One
Structure Type Frame,Wood Siding
Schools
Elementary Schools Beach Court
Middle Schools Strive Sunnyside
High Schools North
School District Denver 1
Others
Senior Community No
Ownership Individual
Acceptable Financing Conventional, FHA, VA Loan
Listing Terms Conventional, FHA, VA Loan
Special Listing Condition None

6455 S. Yosemite St., Suite 500 Greenwood Village, CO 80111 USA
"My job is to listen carefully, never make assumptions, and deliver flawlessly on all my commitments! "






