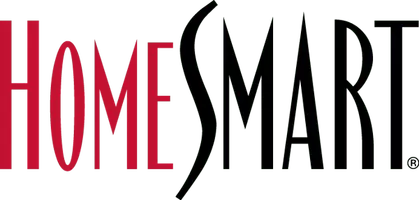1 Bed
1 Bath
637 SqFt
1 Bed
1 Bath
637 SqFt
Key Details
Property Type Condo
Sub Type Condominium
Listing Status Active
Purchase Type For Sale
Square Footage 637 sqft
Price per Sqft $422
Subdivision Lincoln Park
MLS Listing ID 9201008
Style Urban Contemporary
Bedrooms 1
Full Baths 1
Condo Fees $570
HOA Fees $570/mo
HOA Y/N Yes
Abv Grd Liv Area 637
Originating Board recolorado
Year Built 1982
Annual Tax Amount $1,348
Tax Year 2024
Property Sub-Type Condominium
Property Description
Location
State CO
County Denver
Zoning C-MX-12
Rooms
Main Level Bedrooms 1
Interior
Interior Features Corian Counters, Eat-in Kitchen, Elevator, Kitchen Island, Open Floorplan, Pantry, Primary Suite, Walk-In Closet(s)
Heating Heat Pump
Cooling Central Air
Flooring Wood
Fireplace N
Appliance Cooktop, Dishwasher, Disposal, Dryer, Microwave, Oven, Refrigerator, Washer
Laundry Common Area
Exterior
Exterior Feature Balcony, Elevator, Garden, Spa/Hot Tub
Parking Features Concrete, Storage
Garage Spaces 1.0
Pool Outdoor Pool
Utilities Available Cable Available, Electricity Available, Electricity Connected, Internet Access (Wired), Phone Available, Phone Connected
View City, Mountain(s)
Roof Type Unknown
Total Parking Spaces 1
Garage Yes
Building
Lot Description Near Public Transit
Sewer Public Sewer
Water Public
Level or Stories One
Structure Type Frame
Schools
Elementary Schools Greenlee
Middle Schools Strive Westwood
High Schools West
School District Denver 1
Others
Senior Community No
Ownership Individual
Acceptable Financing Cash, Conventional, FHA, VA Loan
Listing Terms Cash, Conventional, FHA, VA Loan
Special Listing Condition None
Pets Allowed Size Limit, Yes
Virtual Tour https://listings.snaplyphoto.com/videos/01965da3-30b3-7212-8813-90f305311726

6455 S. Yosemite St., Suite 500 Greenwood Village, CO 80111 USA
"My job is to listen carefully, never make assumptions, and deliver flawlessly on all my commitments! "






