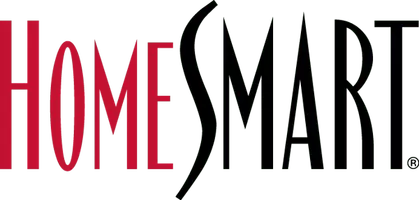2 Beds
2 Baths
1,303 SqFt
2 Beds
2 Baths
1,303 SqFt
Key Details
Property Type Single Family Home
Sub Type Single Family Residence
Listing Status Active
Purchase Type For Sale
Square Footage 1,303 sqft
Price per Sqft $514
Subdivision Sloan Lake
MLS Listing ID 9911407
Style Bungalow
Bedrooms 2
Full Baths 2
HOA Y/N No
Abv Grd Liv Area 1,303
Originating Board recolorado
Year Built 1918
Annual Tax Amount $3,605
Tax Year 2024
Lot Size 6,350 Sqft
Acres 0.15
Property Sub-Type Single Family Residence
Property Description
A spacious front porch with a sitting area invites you into the open main floor, where the living room, dining area, and kitchen flow together seamlessly. The kitchen features stainless steel appliances, granite countertops, and a functional mudroom space with access to the backyard. A main-level flex room/office nook and a full recently updated bathroom add versatility and convenience.
Upstairs, you'll find two bright bedrooms and a spacious full bath with dual sinks and in-unit laundry. One bedroom boasts a custom walk-in closet.
Enjoy Colorado's sunshine in the fully fenced backyard with lush lawn, two patio areas for relaxing or entertaining, and a two-car detached garage with alley access.
Sold as-is, this home offers an incredible opportunity to live in one of Denver's most desirable neighborhoods!
Location
State CO
County Denver
Zoning U-SU-C
Rooms
Basement Unfinished
Interior
Interior Features Built-in Features, Ceiling Fan(s)
Heating Forced Air
Cooling None
Flooring Tile, Wood
Fireplace N
Appliance Cooktop, Dishwasher, Disposal, Dryer, Gas Water Heater, Oven, Refrigerator, Washer
Exterior
Exterior Feature Private Yard, Rain Gutters
Parking Features Concrete, Exterior Access Door
Garage Spaces 2.0
Utilities Available Electricity Connected, Natural Gas Connected
Roof Type Composition
Total Parking Spaces 2
Garage No
Building
Lot Description Level
Sewer Public Sewer
Water Public
Level or Stories Two
Structure Type Frame
Schools
Elementary Schools Brown
Middle Schools Skinner
High Schools North
School District Denver 1
Others
Senior Community No
Ownership Individual
Acceptable Financing Cash, Conventional, FHA, VA Loan
Listing Terms Cash, Conventional, FHA, VA Loan
Special Listing Condition None
Virtual Tour https://my.matterport.com/show/?m=xsyJq9sur6e&mls=1

6455 S. Yosemite St., Suite 500 Greenwood Village, CO 80111 USA
"My job is to listen carefully, never make assumptions, and deliver flawlessly on all my commitments! "






