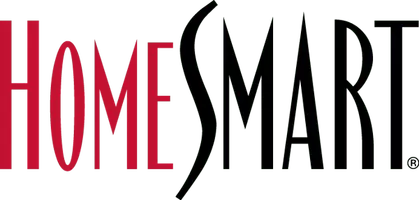3 Beds
2 Baths
1,988 SqFt
3 Beds
2 Baths
1,988 SqFt
Key Details
Property Type Single Family Home
Sub Type Single Family Residence
Listing Status Active
Purchase Type For Sale
Square Footage 1,988 sqft
Price per Sqft $331
Subdivision Regis
MLS Listing ID 4009481
Bedrooms 3
Full Baths 1
Three Quarter Bath 1
HOA Y/N No
Abv Grd Liv Area 1,038
Originating Board recolorado
Year Built 1956
Annual Tax Amount $4,157
Tax Year 2024
Lot Size 6,240 Sqft
Acres 0.14
Property Sub-Type Single Family Residence
Property Description
Location
State CO
County Denver
Zoning U-SU-C
Rooms
Basement Exterior Entry, Finished
Main Level Bedrooms 2
Interior
Interior Features Breakfast Nook, Quartz Counters, Smart Thermostat, Utility Sink, Wet Bar
Heating Natural Gas
Cooling Central Air
Flooring Carpet, Wood
Fireplace N
Appliance Bar Fridge, Dishwasher, Disposal, Dryer, Gas Water Heater, Microwave, Oven, Range, Washer
Exterior
Exterior Feature Fire Pit, Lighting, Private Yard, Smart Irrigation
Parking Features Concrete
Garage Spaces 1.0
Fence Full
Utilities Available Cable Available, Electricity Connected, Natural Gas Connected
Roof Type Architecural Shingle
Total Parking Spaces 2
Garage Yes
Building
Lot Description Level, Sprinklers In Front, Sprinklers In Rear
Sewer Public Sewer
Water Public
Level or Stories One
Structure Type Brick
Schools
Elementary Schools Beach Court
Middle Schools Strive Sunnyside
High Schools North
School District Denver 1
Others
Senior Community No
Ownership Individual
Acceptable Financing Cash, Conventional, FHA, VA Loan
Listing Terms Cash, Conventional, FHA, VA Loan
Special Listing Condition None
Pets Allowed Yes
Virtual Tour https://my.matterport.com/show/?m=Sbzt4DJP6DG&mls=1

6455 S. Yosemite St., Suite 500 Greenwood Village, CO 80111 USA
"My job is to listen carefully, never make assumptions, and deliver flawlessly on all my commitments! "






