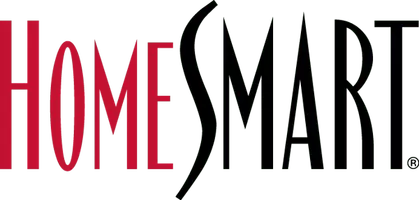2 Beds
2 Baths
1,834 SqFt
2 Beds
2 Baths
1,834 SqFt
Key Details
Property Type Single Family Home
Sub Type Single Family Residence
Listing Status Active
Purchase Type For Sale
Square Footage 1,834 sqft
Price per Sqft $359
Subdivision Rocking Horse
MLS Listing ID 1521468
Bedrooms 2
Full Baths 2
Condo Fees $294
HOA Fees $294/qua
HOA Y/N Yes
Abv Grd Liv Area 1,834
Originating Board recolorado
Year Built 2022
Annual Tax Amount $4,460
Tax Year 2023
Lot Size 6,098 Sqft
Acres 0.14
Property Sub-Type Single Family Residence
Property Description
The beautifully landscaped, fenced yard includes a sprinkler system for easy maintenance and is perfect for outdoor activities and relaxation. Enjoy your mornings with coffee on the private covered back patio or quiet evenings from the covered front porch.
Natural light floods the home through numerous windows, enhancing the bright and airy feel. Additional highlights include a 2-car garage, and the laundry room is complete with a sink and cupboards, adding convenience to your daily chores. This home is truly move-in ready!
Spanning over 1,000 scenic acres, the Hilltop 55+ community features resort-style amenities, lush rolling terrain, and peaceful nature trails. Inspiration features over 410 acres of open space and 11 miles of hiking and bike trails. The Hilltop Club features a sparkling pool, yoga studio, fitness center, pickleball, tennis, bocce ball courts, and more.
Location
State CO
County Douglas
Rooms
Basement Crawl Space
Main Level Bedrooms 2
Interior
Interior Features Ceiling Fan(s), Eat-in Kitchen, Entrance Foyer, Granite Counters, High Ceilings, Kitchen Island, Open Floorplan, Pantry, Primary Suite, Utility Sink, Walk-In Closet(s)
Heating Forced Air
Cooling Central Air
Flooring Carpet, Wood
Fireplaces Number 1
Fireplaces Type Gas, Living Room
Fireplace Y
Appliance Cooktop, Dishwasher, Disposal, Double Oven, Gas Water Heater, Microwave, Oven, Range
Laundry In Unit
Exterior
Exterior Feature Private Yard, Rain Gutters
Garage Spaces 2.0
Fence Partial
Utilities Available Cable Available, Electricity Available
Roof Type Composition
Total Parking Spaces 2
Garage Yes
Building
Lot Description Sprinklers In Front, Sprinklers In Rear
Foundation Slab
Sewer Public Sewer
Water Public
Level or Stories One
Structure Type Frame,Stone,Vinyl Siding
Schools
Elementary Schools Pine Lane Prim/Inter
Middle Schools Sierra
High Schools Chaparral
School District Douglas Re-1
Others
Senior Community Yes
Ownership Individual
Acceptable Financing Cash, Conventional, FHA, VA Loan
Listing Terms Cash, Conventional, FHA, VA Loan
Special Listing Condition None

6455 S. Yosemite St., Suite 500 Greenwood Village, CO 80111 USA
"My job is to listen carefully, never make assumptions, and deliver flawlessly on all my commitments! "






