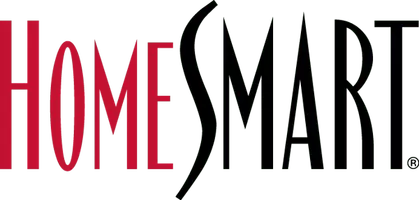4 Beds
3 Baths
2,206 SqFt
4 Beds
3 Baths
2,206 SqFt
Key Details
Property Type Single Family Home
Sub Type Single Family Residence
Listing Status Active
Purchase Type For Sale
Square Footage 2,206 sqft
Price per Sqft $242
Subdivision Springs Ranch
MLS Listing ID 4198244
Style Traditional
Bedrooms 4
Full Baths 2
Three Quarter Bath 1
Condo Fees $75
HOA Fees $75/qua
HOA Y/N Yes
Abv Grd Liv Area 2,206
Originating Board recolorado
Year Built 2000
Annual Tax Amount $1,780
Tax Year 2024
Lot Size 9,750 Sqft
Acres 0.22
Property Sub-Type Single Family Residence
Property Description
Location
State CO
County El Paso
Zoning R1-6 DF AO
Rooms
Basement Bath/Stubbed, Partial, Unfinished
Main Level Bedrooms 1
Interior
Interior Features Breakfast Nook, Ceiling Fan(s), Corian Counters, Eat-in Kitchen, Entrance Foyer, Five Piece Bath, High Ceilings, High Speed Internet, Kitchen Island, Open Floorplan, Primary Suite, Smoke Free, Vaulted Ceiling(s), Walk-In Closet(s)
Heating Forced Air
Cooling Central Air
Flooring Carpet, Tile, Wood
Fireplaces Number 1
Fireplaces Type Gas, Great Room
Fireplace Y
Appliance Cooktop, Dishwasher, Disposal, Double Oven, Microwave, Refrigerator
Laundry In Unit
Exterior
Exterior Feature Dog Run, Private Yard
Parking Features Concrete, Dry Walled, Oversized
Garage Spaces 3.0
Fence Partial
Utilities Available Cable Available, Electricity Connected, Natural Gas Connected, Phone Connected
Roof Type Composition
Total Parking Spaces 3
Garage Yes
Building
Lot Description Corner Lot, Cul-De-Sac, Level
Sewer Public Sewer
Water Public
Level or Stories Two
Structure Type Frame,Wood Siding
Schools
Elementary Schools Remington
Middle Schools Horizon
High Schools Sand Creek
School District District 49
Others
Senior Community No
Ownership Individual
Acceptable Financing Cash, Conventional, FHA, VA Loan
Listing Terms Cash, Conventional, FHA, VA Loan
Special Listing Condition None
Virtual Tour https://tours.oatisgreenphotography.com/6428showhorsectcoloradospringsco80922

6455 S. Yosemite St., Suite 500 Greenwood Village, CO 80111 USA
"My job is to listen carefully, never make assumptions, and deliver flawlessly on all my commitments! "






