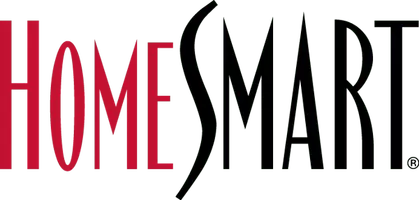4 Beds
4 Baths
2,879 SqFt
4 Beds
4 Baths
2,879 SqFt
Key Details
Property Type Single Family Home
Sub Type Single Family Residence
Listing Status Active
Purchase Type For Rent
Square Footage 2,879 sqft
Subdivision Copperleaf
MLS Listing ID 5473446
Style Traditional
Bedrooms 4
Full Baths 3
Half Baths 1
HOA Y/N No
Abv Grd Liv Area 2,227
Originating Board recolorado
Year Built 2021
Lot Size 3,920 Sqft
Acres 0.09
Property Sub-Type Single Family Residence
Property Description
Step into luxury with this stunning former model home—ready for immediate move-in! Nestled against peaceful open space, this beautifully upgraded Liesel floorplan offers a perfect blend of comfort, style, and functionality.
The main floor welcomes you with an open-concept layout ideal for both productivity and entertaining. An expansive great room features a sleek corner fireplace, creating a warm and modern ambiance. Just beyond, the gourmet kitchen is a chef's dream—equipped with high-end stainless-steel appliances, a black slate French-door refrigerator, and an eat-in quartz island. The adjacent dining room offers a more formal setting and opens to a covered patio, perfect for summer lounging and outdoor dining.
Upstairs, you'll find a bright and airy loft, two spacious secondary bedrooms, and a beautifully appointed shared bathroom—ideal for guests or family. The lavish owner's suite is your private retreat, featuring a luxurious 5-piece spa-style bathroom and a generous walk-in closet.
The finished walkout basement expands your living space with a large rec room, a fourth bedroom, and an additional full bath—perfect for multi-generational living, entertaining, or a private guest suite.
Upgrades include quartz countertops throughout, elegant engineered hardwood flooring, and stylish finishes that elevate every space.
Other amenities include a covered front porch, deep Attached two (2)-car garage, ceiling fan in every bedroom, washer and dryer. A/C. minimum 12-month lease. Dogs are O.K. Security Deposit is $3800. Pet rent $55/mo. Pet deposit is $300 and refundable. AVAILABLE IMMEDIATELY. Income required is 2 times the rent. Highly rated Cherry Creek Schools. 10 Min from Southlands Mall and Saddle Rock Golf Course. 5 Min from E-470. Don't miss this wonderful opportunity! Text for Showings.
Location
State CO
County Arapahoe
Rooms
Basement Finished, Full, Walk-Out Access
Interior
Interior Features Breakfast Nook, Built-in Features, Ceiling Fan(s), Entrance Foyer, Five Piece Bath, Granite Counters, High Ceilings, Jet Action Tub, Kitchen Island, Open Floorplan, Pantry, Walk-In Closet(s)
Heating Forced Air
Cooling Central Air
Flooring Carpet, Vinyl
Fireplaces Number 1
Fireplace Y
Appliance Cooktop, Dishwasher, Disposal, Dryer, Freezer, Humidifier, Microwave, Oven, Refrigerator, Self Cleaning Oven, Washer
Laundry In Unit
Exterior
Exterior Feature Balcony, Private Yard
Garage Spaces 2.0
Fence Partial
Total Parking Spaces 2
Garage Yes
Building
Lot Description Cul-De-Sac, Open Space, Sprinklers In Front, Sprinklers In Rear
Level or Stories Three Or More
Schools
Elementary Schools Aspen Crossing
Middle Schools Sky Vista
High Schools Eaglecrest
School District Cherry Creek 5
Others
Senior Community No
Pets Allowed Dogs OK

6455 S. Yosemite St., Suite 500 Greenwood Village, CO 80111 USA
"My job is to listen carefully, never make assumptions, and deliver flawlessly on all my commitments! "






