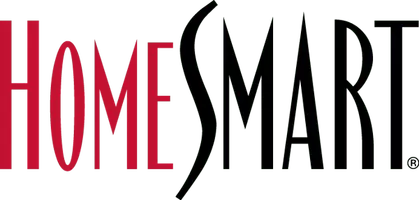3 Beds
2 Baths
1,683 SqFt
3 Beds
2 Baths
1,683 SqFt
Key Details
Property Type Single Family Home
Sub Type Single Family Residence
Listing Status Pending
Purchase Type For Sale
Square Footage 1,683 sqft
Price per Sqft $133
Subdivision Colorado Springs
MLS Listing ID 8838835
Bedrooms 3
Full Baths 1
Three Quarter Bath 1
Condo Fees $770
HOA Fees $770/mo
HOA Y/N Yes
Abv Grd Liv Area 1,683
Originating Board recolorado
Year Built 2002
Annual Tax Amount $719
Tax Year 2024
Lot Size 916 Sqft
Acres 0.02
Property Sub-Type Single Family Residence
Property Description
Location
State CO
County El Paso
Rooms
Basement Crawl Space
Main Level Bedrooms 3
Interior
Interior Features Ceiling Fan(s), Entrance Foyer, Vaulted Ceiling(s)
Heating Forced Air, Natural Gas
Cooling Central Air
Flooring Carpet, Laminate
Fireplaces Number 1
Fireplaces Type Gas, Living Room
Fireplace Y
Appliance Dishwasher, Dryer, Microwave, Oven, Range, Refrigerator, Washer
Laundry In Unit
Exterior
Exterior Feature Private Yard, Rain Gutters
Parking Features Insulated Garage, Oversized
Garage Spaces 2.0
Fence Partial
Utilities Available Electricity Connected, Natural Gas Connected
View Mountain(s)
Roof Type Composition
Total Parking Spaces 2
Garage Yes
Building
Lot Description Corner Lot, Cul-De-Sac, Landscaped, Level, Many Trees, Sprinklers In Rear
Sewer Public Sewer
Water Public
Level or Stories One
Structure Type Frame
Schools
Elementary Schools Springs Ranch
Middle Schools Horizon
High Schools Sand Creek
School District District 49
Others
Senior Community No
Ownership Individual
Acceptable Financing Cash, Conventional, FHA, VA Loan
Listing Terms Cash, Conventional, FHA, VA Loan
Special Listing Condition None

6455 S. Yosemite St., Suite 500 Greenwood Village, CO 80111 USA
"My job is to listen carefully, never make assumptions, and deliver flawlessly on all my commitments! "






