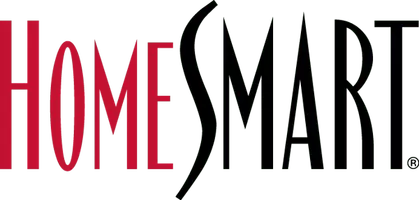6 Beds
6 Baths
5,949 SqFt
6 Beds
6 Baths
5,949 SqFt
Key Details
Property Type Single Family Home
Sub Type Single Family Residence
Listing Status Active
Purchase Type For Sale
Square Footage 5,949 sqft
Price per Sqft $231
Subdivision Pine Ridge Estates
MLS Listing ID IR1030707
Style Contemporary
Bedrooms 6
Full Baths 5
Half Baths 1
Condo Fees $200
HOA Fees $200/mo
HOA Y/N Yes
Abv Grd Liv Area 4,529
Originating Board recolorado
Year Built 1996
Annual Tax Amount $3,873
Tax Year 2025
Lot Size 0.370 Acres
Acres 0.37
Property Sub-Type Single Family Residence
Property Description
Location
State CO
County Weld
Zoning RES
Rooms
Basement Walk-Out Access
Interior
Interior Features Eat-in Kitchen, Jack & Jill Bathroom, Kitchen Island, Pantry, Walk-In Closet(s), Wet Bar
Heating Forced Air
Cooling Ceiling Fan(s), Central Air
Flooring Tile, Wood
Fireplaces Type Family Room, Living Room
Fireplace N
Appliance Bar Fridge, Dishwasher, Freezer, Microwave, Oven, Refrigerator
Laundry In Unit
Exterior
Exterior Feature Balcony
Parking Features Heated Garage, Oversized, Oversized Door, Tandem
Garage Spaces 5.0
Utilities Available Electricity Available, Internet Access (Wired), Natural Gas Available
Roof Type Composition,Metal
Total Parking Spaces 5
Garage Yes
Building
Lot Description Cul-De-Sac, Level, Sprinklers In Front
Sewer Public Sewer
Water Public
Level or Stories Two
Structure Type Brick,Frame
Schools
Elementary Schools Scott
Middle Schools Heath
High Schools Greeley Central
School District Greeley 6
Others
Ownership Individual
Acceptable Financing Cash, Conventional, VA Loan
Listing Terms Cash, Conventional, VA Loan
Virtual Tour https://player.vimeo.com/video/1073756821?byline=0&title=0&owner=0&name=0&logos=0&profile=0&profilepicture=0&vimeologo=0&portrait=0

6455 S. Yosemite St., Suite 500 Greenwood Village, CO 80111 USA
"My job is to listen carefully, never make assumptions, and deliver flawlessly on all my commitments! "






