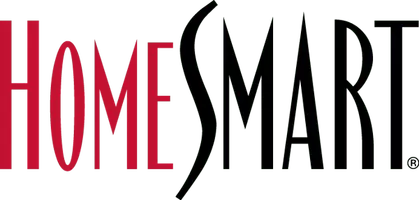4 Beds
3 Baths
2,793 SqFt
4 Beds
3 Baths
2,793 SqFt
Key Details
Property Type Single Family Home
Sub Type Single Family Residence
Listing Status Active Under Contract
Purchase Type For Sale
Square Footage 2,793 sqft
Price per Sqft $352
Subdivision Legacy Ridge
MLS Listing ID 5683297
Style Contemporary
Bedrooms 4
Full Baths 2
Half Baths 1
Condo Fees $140
HOA Fees $140/mo
HOA Y/N Yes
Abv Grd Liv Area 2,793
Originating Board recolorado
Year Built 2016
Annual Tax Amount $6,214
Tax Year 2024
Lot Size 0.297 Acres
Acres 0.3
Property Sub-Type Single Family Residence
Property Description
Move-in ready and thoughtfully designed, this home is located in a neighborhood that blends lifestyle and convenience—with access to a pool, clubhouse, golf course, tennis courts, pickleball, walking trails, and more—all just a short drive from both Denver and Boulder.
Inside, you'll find a flexible and functional layout featuring 3 bedrooms, an upper-level flex loft, and a main-level office, perfect for today's modern living. The light-filled main floor includes a chef's kitchen with double ovens, a walk-in pantry, a large island, and a butler's breezeway connecting to the formal dining room. A cozy breakfast nook and a spacious living room with a fireplace make entertaining easy, and the highlight—a covered balcony with incredible views—makes every evening feel special! Don't miss hot air balloon sightings all summer long.
The walk-out basement boasts soaring ceilings and a generous footprint, ready for your personal touch.
Open House: Saturday, April 12 | 12–2 PM
Location
State CO
County Adams
Rooms
Basement Bath/Stubbed, Finished, Full, Walk-Out Access
Main Level Bedrooms 1
Interior
Interior Features Eat-in Kitchen, Five Piece Bath, High Ceilings, Kitchen Island, Open Floorplan, Pantry, Primary Suite, Quartz Counters, Smart Thermostat, Smoke Free, Hot Tub, Utility Sink, Walk-In Closet(s), Wired for Data
Heating Forced Air
Cooling Central Air
Flooring Carpet, Tile, Wood
Fireplaces Number 1
Fireplaces Type Family Room, Gas
Fireplace Y
Appliance Cooktop, Dishwasher, Disposal, Double Oven, Dryer, Freezer, Gas Water Heater, Microwave, Oven, Refrigerator, Washer
Laundry In Unit
Exterior
Exterior Feature Balcony, Private Yard
Garage Spaces 3.0
Fence Full
Utilities Available Electricity Connected, Natural Gas Connected
Roof Type Composition
Total Parking Spaces 3
Garage Yes
Building
Lot Description Cul-De-Sac, Greenbelt, Landscaped, Sprinklers In Front, Sprinklers In Rear
Sewer Public Sewer
Water Public
Level or Stories Two
Structure Type Cement Siding,Frame
Schools
Elementary Schools Cotton Creek
Middle Schools Silver Hills
High Schools Northglenn
School District Adams 12 5 Star Schl
Others
Senior Community No
Ownership Individual
Acceptable Financing Cash, Conventional, Jumbo
Listing Terms Cash, Conventional, Jumbo
Special Listing Condition None

6455 S. Yosemite St., Suite 500 Greenwood Village, CO 80111 USA
"My job is to listen carefully, never make assumptions, and deliver flawlessly on all my commitments! "






