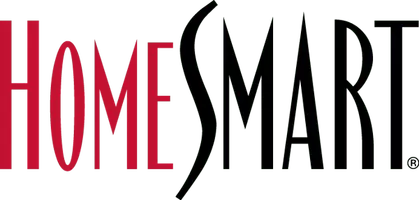2 Beds
3 Baths
1,395 SqFt
2 Beds
3 Baths
1,395 SqFt
Key Details
Property Type Townhouse
Sub Type Townhouse
Listing Status Active
Purchase Type For Sale
Square Footage 1,395 sqft
Price per Sqft $318
Subdivision Painted Prairie
MLS Listing ID 1577343
Style Mountain Contemporary
Bedrooms 2
Full Baths 1
Half Baths 1
Three Quarter Bath 1
Condo Fees $145
HOA Fees $145/mo
HOA Y/N Yes
Abv Grd Liv Area 1,395
Originating Board recolorado
Year Built 2025
Annual Tax Amount $4,884
Tax Year 2025
Lot Size 871 Sqft
Acres 0.02
Property Sub-Type Townhouse
Property Description
Location
State CO
County Adams
Interior
Interior Features High Ceilings, Kitchen Island, Open Floorplan, Pantry, Primary Suite, Quartz Counters, Walk-In Closet(s)
Heating Forced Air
Cooling Central Air
Flooring Vinyl
Fireplace N
Appliance Dishwasher, Disposal, Humidifier, Microwave, Oven, Range, Range Hood, Sump Pump, Tankless Water Heater
Exterior
Exterior Feature Lighting, Rain Gutters
Parking Features Tandem
Garage Spaces 2.0
Fence None
Roof Type Composition
Total Parking Spaces 2
Garage Yes
Building
Lot Description Cul-De-Sac, Landscaped, Master Planned, Mountainous, Open Space, Sprinklers In Front
Foundation Slab
Sewer Public Sewer
Water Public
Level or Stories Three Or More
Structure Type Cement Siding,Concrete,Frame,Stone,Steel Siding,Wood Siding
Schools
Elementary Schools Harmony Ridge P-8
Middle Schools Harmony Ridge P-8
High Schools Vista Peak
School District Adams-Arapahoe 28J
Others
Senior Community No
Ownership Builder
Acceptable Financing Cash, Conventional, FHA, Jumbo, VA Loan
Listing Terms Cash, Conventional, FHA, Jumbo, VA Loan
Special Listing Condition None
Virtual Tour https://www.insidemaps.com/app/walkthrough-v2/?propertyId=jP7C0ugHdj&projectId=IIlF2RTrGO&env=production&mode=first-person&floorId=7IwH8P2Q6F&spinId=eMkxFCFHPm&quatX=-0.015&quatY=-0.252&quatZ=-0.004&quatW=0.968&fov=65.0&disableCookie=true&tourVersion=

6455 S. Yosemite St., Suite 500 Greenwood Village, CO 80111 USA
"My job is to listen carefully, never make assumptions, and deliver flawlessly on all my commitments! "





