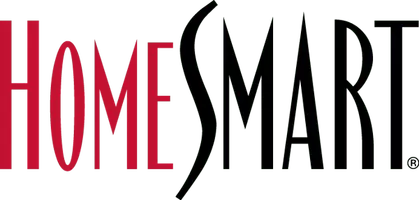4 Beds
3 Baths
2,667 SqFt
4 Beds
3 Baths
2,667 SqFt
Key Details
Property Type Single Family Home
Sub Type Single Family Residence
Listing Status Active
Purchase Type For Sale
Square Footage 2,667 sqft
Price per Sqft $258
Subdivision Terrain
MLS Listing ID 3542510
Bedrooms 4
Full Baths 1
Three Quarter Bath 2
Condo Fees $474
HOA Fees $474/qua
HOA Y/N Yes
Abv Grd Liv Area 1,814
Originating Board recolorado
Year Built 2022
Annual Tax Amount $4,578
Tax Year 2024
Lot Size 4,400 Sqft
Acres 0.1
Property Sub-Type Single Family Residence
Property Description
As you explore the interior, you'll appreciate the sleek look of Plantation Shutters and the upgraded molding and trim that add an elegant touch throughout. The carpeted areas are enhanced with a premium upgraded pad and carpet for added comfort. Delight in using your gourmet kitchen for entertaining or creative cooking, with pull-outs, a pantry, cabinets, and storage galore. You will never run out of counter space again. One of the standout features of this unique home is the luxurious wet and dry sauna, complete with piped-in music for the ultimate relaxation experience. The Den/Game room downstairs is a must-see, showcasing a custom bar with two live refrigerated tappers, perfect for entertaining, an under-counter refrigerator, and stylish display shelving. This home truly offers a blend of comfort, style, and functionality.
A few mentionable upgrades: The garage was insulated, taped, and drywalled. There is a circuit for a car charging station and LED lighting. The laundry room has gas and electricity for a gas or electric dryer. It has a premium lot, and the fenced backyard is landscaped with an astroturf, which backs to the open space. Relax in a deep-soaking tub in bathroom #2. There are too many extras to list!
Location
State CO
County Douglas
Rooms
Basement Finished, Full, Interior Entry, Sump Pump
Main Level Bedrooms 3
Interior
Interior Features Granite Counters, High Ceilings, Kitchen Island, Open Floorplan, Pantry, Primary Suite, Sauna, Smoke Free, Walk-In Closet(s), Wet Bar
Heating Forced Air, Natural Gas
Cooling Central Air
Flooring Carpet, Tile, Vinyl
Fireplaces Number 1
Fireplaces Type Family Room, Gas Log, Living Room
Fireplace Y
Appliance Bar Fridge, Cooktop, Dishwasher, Disposal, Dryer, Gas Water Heater, Microwave, Oven, Range, Refrigerator, Self Cleaning Oven, Washer
Exterior
Exterior Feature Lighting, Private Yard
Parking Features Concrete, Dry Walled, Insulated Garage
Garage Spaces 2.0
Fence Full
Utilities Available Cable Available, Electricity Connected, Natural Gas Connected, Phone Available
Roof Type Composition
Total Parking Spaces 2
Garage Yes
Building
Lot Description Landscaped, Level, Open Space, Sprinklers In Front, Sprinklers In Rear
Foundation Concrete Perimeter
Sewer Public Sewer
Water Public
Level or Stories One
Structure Type Brick,Concrete,Frame
Schools
Elementary Schools Rock Ridge
Middle Schools Mesa
High Schools Douglas County
School District Douglas Re-1
Others
Senior Community No
Ownership Individual
Acceptable Financing Cash, Conventional, VA Loan
Listing Terms Cash, Conventional, VA Loan
Special Listing Condition None
Pets Allowed Cats OK, Dogs OK
Virtual Tour https://youtu.be/SCU0Q0QCCxU

6455 S. Yosemite St., Suite 500 Greenwood Village, CO 80111 USA
"My job is to listen carefully, never make assumptions, and deliver flawlessly on all my commitments! "






