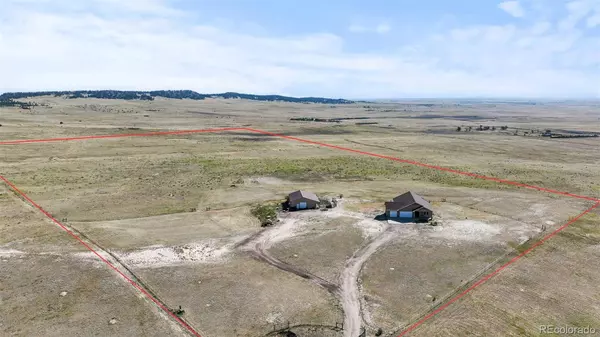4 Beds
3 Baths
3,746 SqFt
4 Beds
3 Baths
3,746 SqFt
Key Details
Property Type Single Family Home
Sub Type Single Family Residence
Listing Status Active
Purchase Type For Sale
Square Footage 3,746 sqft
Price per Sqft $301
Subdivision Rivers Divide
MLS Listing ID 9632077
Style Traditional
Bedrooms 4
Full Baths 3
HOA Y/N No
Abv Grd Liv Area 1,899
Originating Board recolorado
Year Built 2007
Annual Tax Amount $1,535
Tax Year 2022
Lot Size 40.000 Acres
Acres 40.0
Property Sub-Type Single Family Residence
Property Description
inside the home you'll find an expansive open-concept main level, where a double-sided gas fireplace creates a warm ambiance between the living room and walk-out deck. The gourmet kitchen is a chef's dream, featuring Knotty Alder cabinetry, soft-close drawers, and exquisite marble and granite countertops. The primary suite is a private sanctuary with direct access to the covered deck, a spa-like 5-piece en-suite bathroom, jetted soaking tub, standalone shower, double vanity, and walk-in closet. A second main-level bedroom offers incredible Pikes Peak views, while a stylish office with French doors and a spacious laundry/mudroom add to the home's functionality.
Entertain with ease in the finished basement, complete with a large wet bar, game area, gas fireplace, and walk-out access to your breathtaking backyard. Two additional bedrooms and a full bathroom provide ample space for family or guests.
This estate is a horse-lover's paradise, zoned for horses, goats, cows, and chickens, that includes a barn with four horse stalls and a tilled arena area. Enjoy modern comforts like radiant in-floor heating, energy-efficient boiler for instant hot water, a whole-house humidifier, and a 1000-gallon propane tank (owned, not leased!)
Don't miss your chance to own this exceptional property!
Location
State CO
County El Paso
Zoning A-35
Rooms
Basement Finished, Full, Walk-Out Access
Main Level Bedrooms 2
Interior
Interior Features Ceiling Fan(s), Five Piece Bath, Granite Counters, High Ceilings, High Speed Internet, Kitchen Island, Marble Counters, Open Floorplan, Pantry, Primary Suite, Smoke Free, Utility Sink, Walk-In Closet(s), Wet Bar
Heating Natural Gas, Radiant Floor
Cooling Central Air
Flooring Carpet, Tile, Wood
Fireplaces Number 2
Fireplaces Type Basement, Gas, Great Room, Living Room
Fireplace Y
Appliance Bar Fridge, Convection Oven, Cooktop, Dishwasher, Disposal, Dryer, Gas Water Heater, Humidifier, Microwave, Refrigerator, Washer
Exterior
Exterior Feature Balcony, Fire Pit, Lighting
Parking Features Circular Driveway, Concrete, Driveway-Gravel, Exterior Access Door, Finished, Oversized
Garage Spaces 3.0
Fence Partial
Utilities Available Cable Available, Electricity Connected, Natural Gas Connected, Phone Connected
View Meadow, Mountain(s), Plains
Roof Type Architecural Shingle
Total Parking Spaces 3
Garage Yes
Building
Lot Description Corner Lot, Foothills, Meadow, Mountainous
Sewer Septic Tank
Level or Stories One
Structure Type Stone,Stucco
Schools
Elementary Schools Calhan
Middle Schools Calhan
High Schools Calhan
School District Calhan Rj-1
Others
Senior Community No
Ownership Individual
Acceptable Financing Cash, Conventional, Jumbo, VA Loan
Listing Terms Cash, Conventional, Jumbo, VA Loan
Special Listing Condition None
Virtual Tour https://youtu.be/WWxM9tzE_Ak

6455 S. Yosemite St., Suite 500 Greenwood Village, CO 80111 USA
"My job is to listen carefully, never make assumptions, and deliver flawlessly on all my commitments! "






