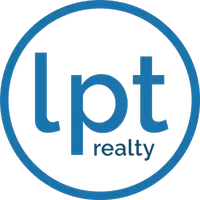5 Beds
4 Baths
3,477 SqFt
5 Beds
4 Baths
3,477 SqFt
Key Details
Property Type Single Family Home
Sub Type Single Family Residence
Listing Status Active
Purchase Type For Sale
Square Footage 3,477 sqft
Price per Sqft $179
Subdivision Windingwalk At Meridian Ranch
MLS Listing ID 3031526
Style Traditional
Bedrooms 5
Full Baths 3
Half Baths 1
Condo Fees $100
HOA Fees $100/ann
HOA Y/N Yes
Abv Grd Liv Area 2,493
Originating Board recolorado
Year Built 2019
Annual Tax Amount $4,305
Tax Year 2023
Lot Size 7,405 Sqft
Acres 0.17
Property Sub-Type Single Family Residence
Property Description
Location
State CO
County El Paso
Zoning PUD
Rooms
Basement Partial
Interior
Interior Features Ceiling Fan(s), Five Piece Bath, Granite Counters, High Speed Internet, Jack & Jill Bathroom, Kitchen Island, Open Floorplan, Pantry, Primary Suite, Smoke Free, Stone Counters
Heating Forced Air
Cooling Central Air
Flooring Carpet, Concrete, Tile, Wood
Fireplaces Number 1
Fireplaces Type Family Room, Living Room
Fireplace Y
Appliance Dishwasher, Gas Water Heater, Microwave, Range, Range Hood, Refrigerator, Self Cleaning Oven
Exterior
Exterior Feature Balcony, Private Yard, Rain Gutters, Smart Irrigation
Parking Features Concrete, Insulated Garage, Tandem
Garage Spaces 3.0
Fence Partial
Utilities Available Cable Available, Electricity Connected, Internet Access (Wired), Natural Gas Connected
View Plains
Roof Type Composition
Total Parking Spaces 3
Garage Yes
Building
Lot Description Corner Lot, Irrigated, Landscaped, Master Planned, Sprinklers In Front, Sprinklers In Rear
Foundation Slab, Structural
Sewer Public Sewer
Water Public
Level or Stories Two
Structure Type Brick,Concrete,Frame,Wood Siding
Schools
Elementary Schools Meridian Ranch
Middle Schools Falcon
High Schools Falcon
School District District 49
Others
Senior Community No
Ownership Individual
Acceptable Financing Cash, Conventional, Qualified Assumption, VA Loan
Listing Terms Cash, Conventional, Qualified Assumption, VA Loan
Special Listing Condition None
Virtual Tour https://www.zillow.com/view-3d-home/c046617f-c82e-42a5-ad2a-641a0c4f212e?setAttribution=mls&wl=true&utm_source=dashboard

6455 S. Yosemite St., Suite 500 Greenwood Village, CO 80111 USA
"My job is to listen carefully, never make assumptions, and deliver flawlessly on all my commitments! "






