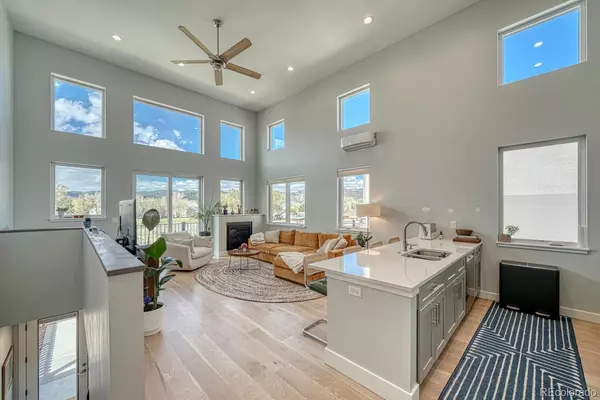3 Beds
3 Baths
1,554 SqFt
3 Beds
3 Baths
1,554 SqFt
Key Details
Property Type Townhouse
Sub Type Townhouse
Listing Status Active
Purchase Type For Sale
Square Footage 1,554 sqft
Price per Sqft $456
Subdivision Holman Court
MLS Listing ID 5137001
Style Contemporary
Bedrooms 3
Full Baths 1
Half Baths 1
Three Quarter Bath 1
Condo Fees $400
HOA Fees $400/ann
HOA Y/N Yes
Abv Grd Liv Area 1,554
Originating Board recolorado
Year Built 2022
Annual Tax Amount $757
Tax Year 2023
Lot Size 3,049 Sqft
Acres 0.07
Property Sub-Type Townhouse
Property Description
Discover this stunning newer townhome with 1,544 square feet of thoughtfully designed living space. Featuring 3 bedrooms and 2.5 baths, this home combines comfort and efficiency with in-floor radiant heat and mini splits in the living room and primary bedroom for air conditioning.
The stylish kitchen is equipped with high-end Bosch appliances, including a gas range, perfect for culinary enthusiasts. High ceilings enhance the open and airy feel, while large windows frame the beautiful mountain views. Enjoy outdoor living on the upper deck, covered front porch, or in the fenced yard.
Located near the Salida Trail and Hot Springs Pool, this home provides easy access to recreation and relaxation. The attached, finished, and heated 2-car garage adds convenience and storage.
A perfect blend of modern comfort and scenic charm.
Location
State CO
County Chaffee
Zoning Residential
Rooms
Main Level Bedrooms 2
Interior
Interior Features Ceiling Fan(s), Eat-in Kitchen, High Ceilings, Open Floorplan, Pantry, Primary Suite, Quartz Counters
Heating Natural Gas, Radiant Floor
Cooling Air Conditioning-Room
Flooring Tile, Wood
Fireplaces Number 1
Fireplaces Type Gas, Living Room
Fireplace Y
Appliance Dishwasher, Disposal, Dryer, Gas Water Heater, Microwave, Range, Refrigerator, Washer
Exterior
Exterior Feature Balcony, Dog Run
Garage Spaces 2.0
Fence Partial
Utilities Available Electricity Connected, Natural Gas Connected
View Meadow, Mountain(s), Valley
Roof Type Architecural Shingle
Total Parking Spaces 2
Garage Yes
Building
Lot Description Cul-De-Sac, Landscaped
Sewer Public Sewer
Water Public
Level or Stories Two
Structure Type Frame,Metal Siding,Stone,Stucco
Schools
Elementary Schools Longfellow
Middle Schools Salida
High Schools Salida
School District Salida R-32
Others
Senior Community No
Ownership Individual
Acceptable Financing 1031 Exchange, Cash, Conventional
Listing Terms 1031 Exchange, Cash, Conventional
Special Listing Condition None

6455 S. Yosemite St., Suite 500 Greenwood Village, CO 80111 USA
"My job is to listen carefully, never make assumptions, and deliver flawlessly on all my commitments! "






