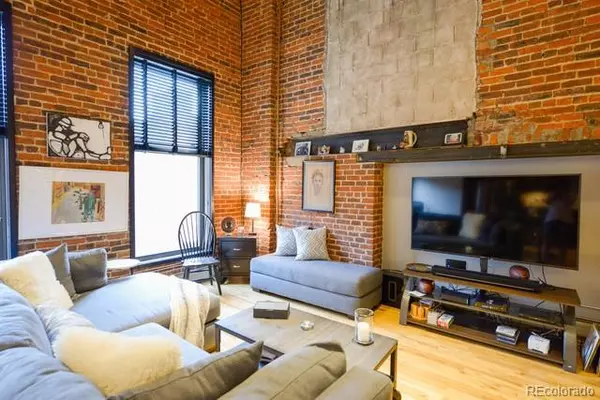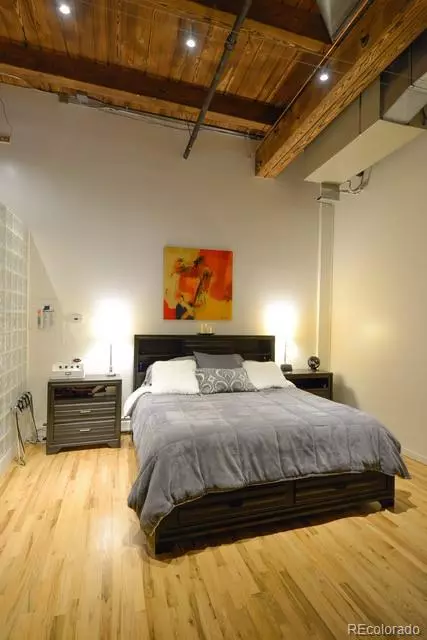1 Bed
1 Bath
1,632 SqFt
1 Bed
1 Bath
1,632 SqFt
Key Details
Property Type Condo
Sub Type Condominium
Listing Status Active
Purchase Type For Sale
Square Footage 1,632 sqft
Price per Sqft $428
Subdivision Downtown
MLS Listing ID 4553736
Style Loft
Bedrooms 1
Three Quarter Bath 1
Condo Fees $547
HOA Fees $547/mo
HOA Y/N Yes
Abv Grd Liv Area 1,632
Originating Board recolorado
Year Built 1909
Annual Tax Amount $4,120
Tax Year 2024
Property Sub-Type Condominium
Property Description
Location
State CO
County Denver
Zoning D-LD
Rooms
Main Level Bedrooms 1
Interior
Interior Features Eat-in Kitchen, Granite Counters, High Ceilings, Open Floorplan, Walk-In Closet(s)
Heating Baseboard, Hot Water, Natural Gas
Cooling Central Air
Flooring Tile, Wood
Fireplace N
Appliance Cooktop, Dishwasher, Disposal, Dryer, Microwave, Oven, Refrigerator, Self Cleaning Oven, Washer
Exterior
Exterior Feature Gas Valve
Garage Spaces 1.0
Utilities Available Cable Available, Electricity Available, Electricity Connected, Internet Access (Wired), Natural Gas Connected
Roof Type Membrane
Total Parking Spaces 1
Garage Yes
Building
Sewer Public Sewer
Water Public
Level or Stories Two
Structure Type Block,Brick
Schools
Elementary Schools Greenlee
Middle Schools Strive Westwood
High Schools West
School District Denver 1
Others
Senior Community No
Ownership Corporation/Trust
Acceptable Financing 1031 Exchange, Cash, Conventional
Listing Terms 1031 Exchange, Cash, Conventional
Special Listing Condition None
Pets Allowed Cats OK, Dogs OK

6455 S. Yosemite St., Suite 500 Greenwood Village, CO 80111 USA
"My job is to listen carefully, never make assumptions, and deliver flawlessly on all my commitments! "






