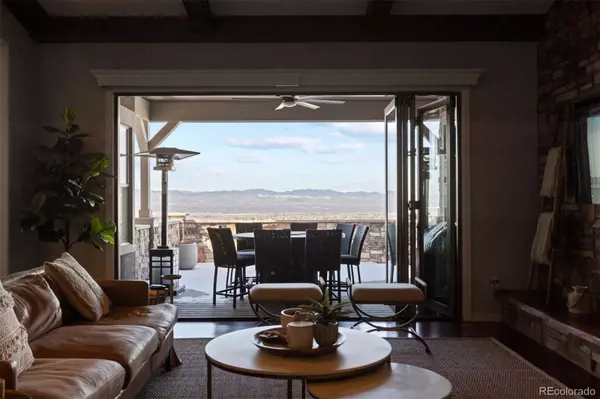
GET MORE INFORMATION
$ 2,267,000
$ 2,100,000 8.0%
5 Beds
5 Baths
5,497 SqFt
$ 2,267,000
$ 2,100,000 8.0%
5 Beds
5 Baths
5,497 SqFt
Key Details
Sold Price $2,267,000
Property Type Single Family Home
Sub Type Single Family Residence
Listing Status Sold
Purchase Type For Sale
Square Footage 5,497 sqft
Price per Sqft $412
Subdivision Backcountry
MLS Listing ID 8673599
Sold Date 04/24/25
Style Mountain Contemporary
Bedrooms 5
Full Baths 3
Half Baths 1
Three Quarter Bath 1
Condo Fees $171
HOA Fees $57/qua
HOA Y/N Yes
Abv Grd Liv Area 2,735
Year Built 2016
Annual Tax Amount $11,315
Tax Year 2023
Lot Size 0.329 Acres
Acres 0.33
Property Sub-Type Single Family Residence
Source recolorado
Property Description
Location
State CO
County Douglas
Rooms
Basement Walk-Out Access
Main Level Bedrooms 2
Interior
Interior Features Breakfast Nook, Built-in Features, Ceiling Fan(s), Eat-in Kitchen, Entrance Foyer, Five Piece Bath, Granite Counters, High Ceilings, High Speed Internet, Kitchen Island, Open Floorplan, Pantry, Primary Suite, Radon Mitigation System, Smart Thermostat, Smoke Free, Solid Surface Counters, Sound System, Hot Tub, Stone Counters, Utility Sink, Vaulted Ceiling(s), Walk-In Closet(s), Wet Bar, Wired for Data
Heating Forced Air
Cooling Central Air
Flooring Carpet, Stone, Tile, Vinyl
Fireplaces Number 1
Fireplaces Type Circulating, Gas Log
Fireplace Y
Exterior
Exterior Feature Balcony, Fire Pit, Gas Valve, Lighting, Rain Gutters, Spa/Hot Tub
Parking Features Concrete, Finished, Insulated Garage, Lighted, Storage, Tandem
Garage Spaces 3.0
View City, Mountain(s), Valley
Roof Type Spanish Tile
Total Parking Spaces 3
Garage Yes
Building
Lot Description Cul-De-Sac
Sewer Public Sewer
Water Public
Level or Stories One
Structure Type Cement Siding,Stone,Stucco
Schools
Elementary Schools Stone Mountain
Middle Schools Ranch View
High Schools Thunderridge
School District Douglas Re-1
Others
Senior Community No
Ownership Individual
Acceptable Financing Cash, Conventional
Listing Terms Cash, Conventional
Special Listing Condition None

6455 S. Yosemite St., Suite 500 Greenwood Village, CO 80111 USA
Bought with HomeSmart

"My job is to listen carefully, never make assumptions, and deliver flawlessly on all my commitments! "






