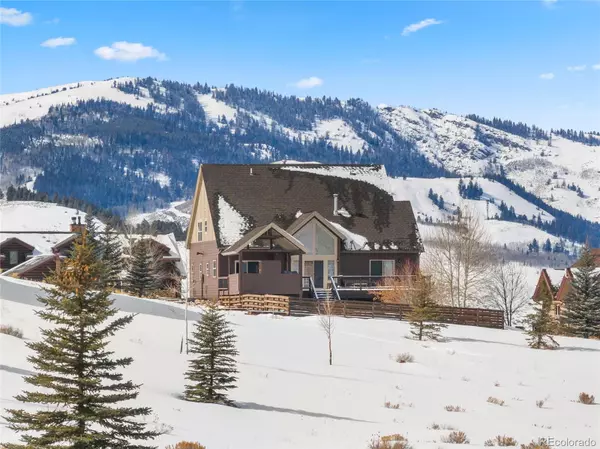5 Beds
6 Baths
3,492 SqFt
5 Beds
6 Baths
3,492 SqFt
Key Details
Property Type Single Family Home
Sub Type Single Family Residence
Listing Status Active
Purchase Type For Sale
Square Footage 3,492 sqft
Price per Sqft $400
Subdivision Clubhouse Cabins & Village At Saddle Ridge
MLS Listing ID 4632229
Bedrooms 5
Full Baths 5
Half Baths 1
Condo Fees $350
HOA Fees $350/mo
HOA Y/N Yes
Abv Grd Liv Area 2,728
Originating Board recolorado
Year Built 2005
Annual Tax Amount $8,723
Tax Year 2023
Lot Size 0.270 Acres
Acres 0.27
Property Sub-Type Single Family Residence
Property Description
Welcome to this stunning single-family home in Granby. Spanning 4,546 sq ft, this remarkable residence exudes elegance and comfort. The grand foyer, featuring a sweeping staircase and a sophisticated chandelier, makes a striking first impression. The front of the home showcases breathtaking mountain views, enhancing its picturesque charm.
Designed for both relaxation and entertainment, the property includes a charming gazebo, perfect for outdoor gatherings. The dedicated office space boasts rich hardwood floors and elegant French doors, creating an ideal work environment. The bathrooms are beautifully designed with double vanities and spacious showers, offering a spa-like experience.
The living and dining areas impress with soaring vaulted ceilings and cozy fireplaces, while the gourmet kitchen is a chef's delight, featuring stainless steel appliances and a breakfast bar. This home is a true retreat, complete with an A/V room, a workout space, and an incredible deck with a BBQ gazebo, all set against a stunning mountain backdrop.
Location
State CO
County Grand
Rooms
Basement Finished
Main Level Bedrooms 1
Interior
Heating Forced Air
Cooling None
Flooring Carpet, Wood
Fireplaces Number 2
Fireplaces Type Living Room, Other
Fireplace Y
Appliance Cooktop, Dishwasher, Dryer, Microwave, Oven, Washer
Laundry In Unit
Exterior
Garage Spaces 2.0
Roof Type Composition
Total Parking Spaces 2
Garage Yes
Building
Sewer Public Sewer
Level or Stories Two
Structure Type Cedar,Frame
Schools
Elementary Schools Fraser Valley
Middle Schools East Grand
High Schools Middle Park
School District East Grand 2
Others
Senior Community No
Ownership Individual
Acceptable Financing Cash, Conventional, VA Loan
Listing Terms Cash, Conventional, VA Loan
Special Listing Condition None

6455 S. Yosemite St., Suite 500 Greenwood Village, CO 80111 USA
"My job is to listen carefully, never make assumptions, and deliver flawlessly on all my commitments! "






